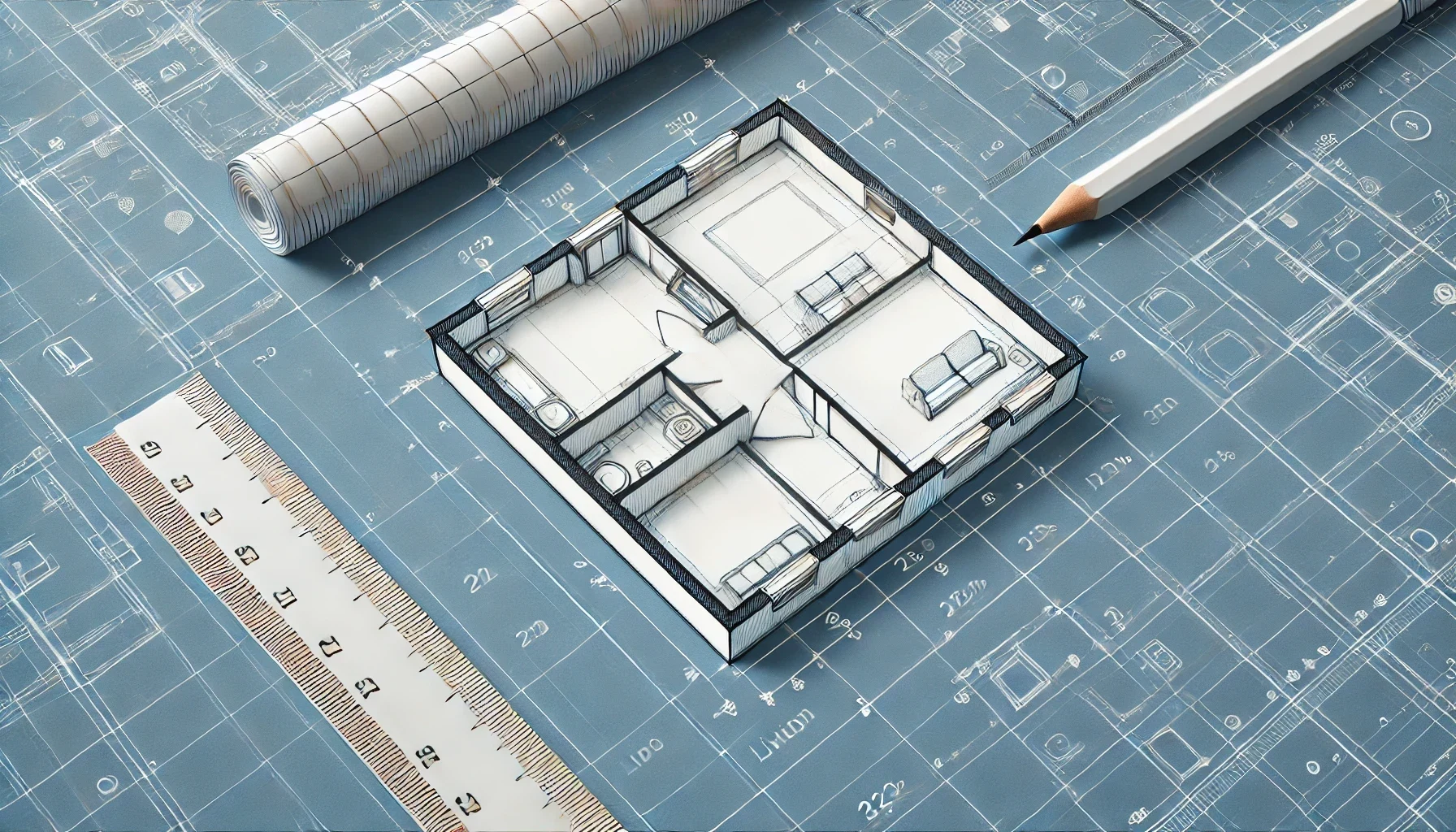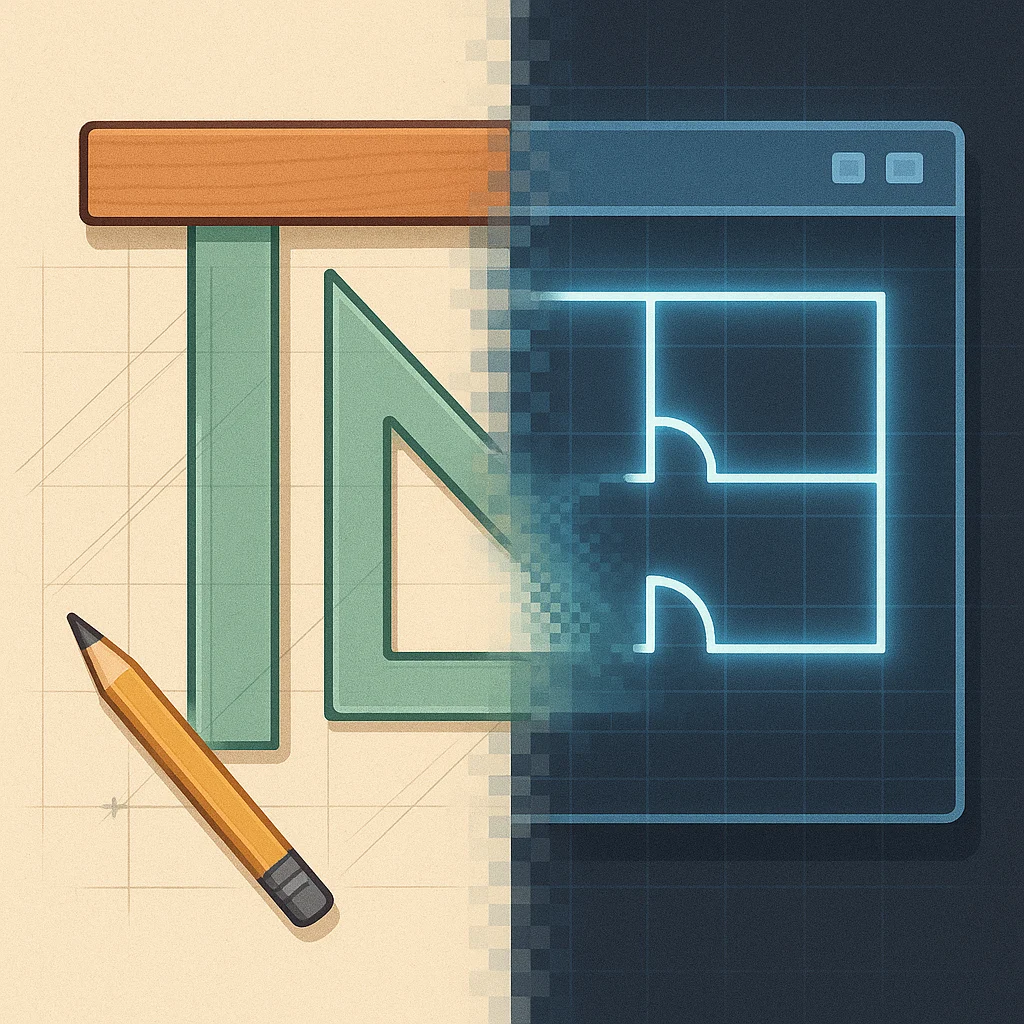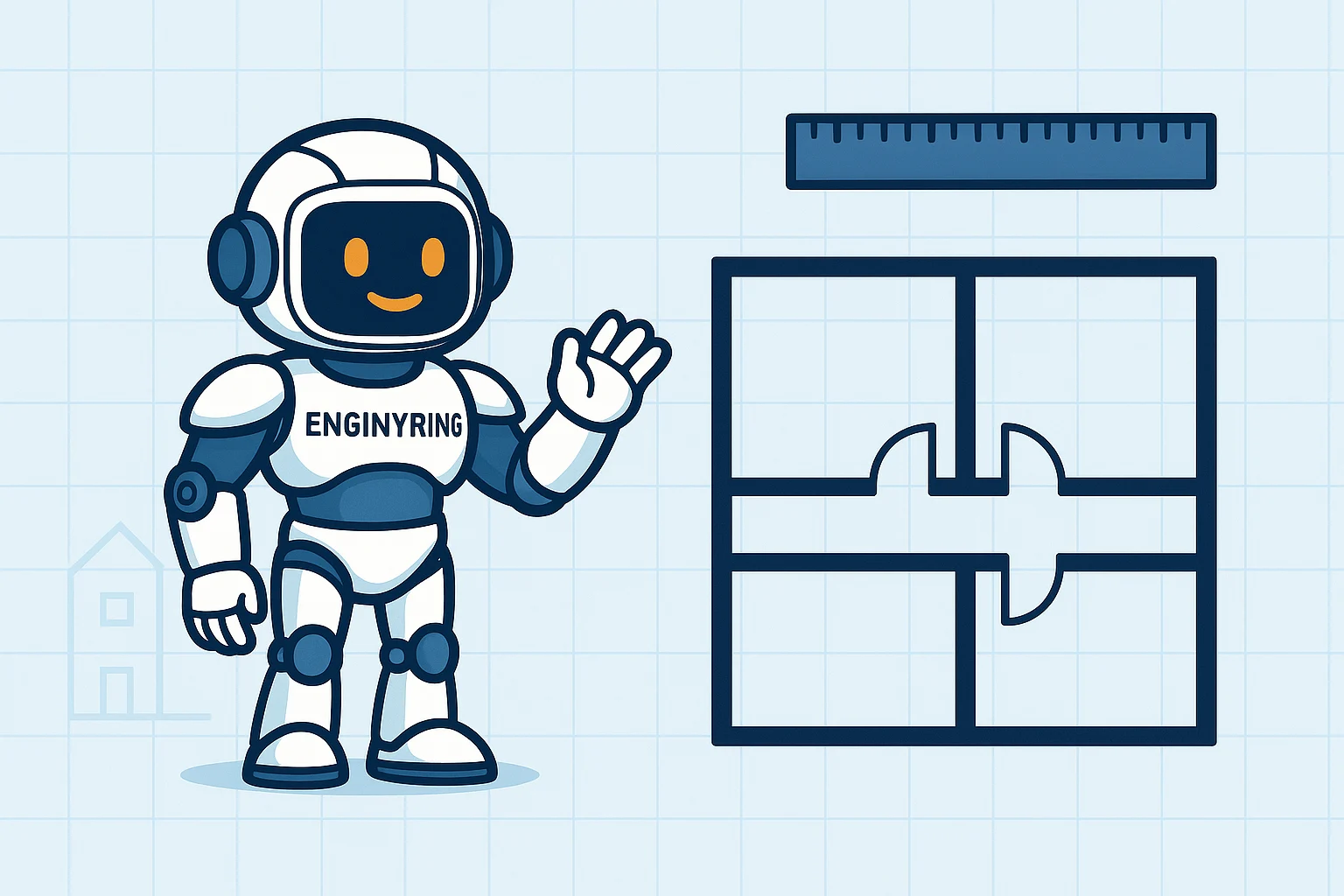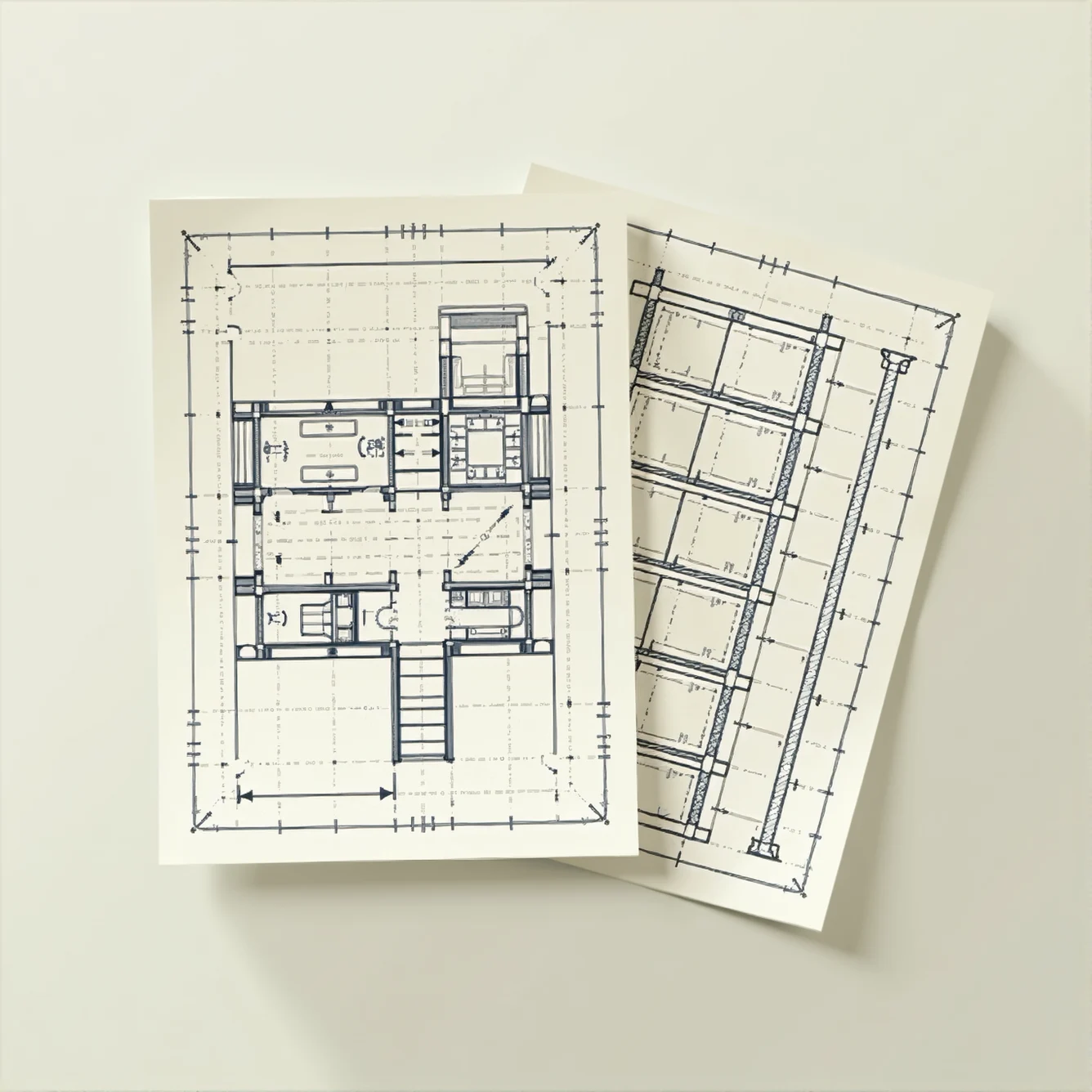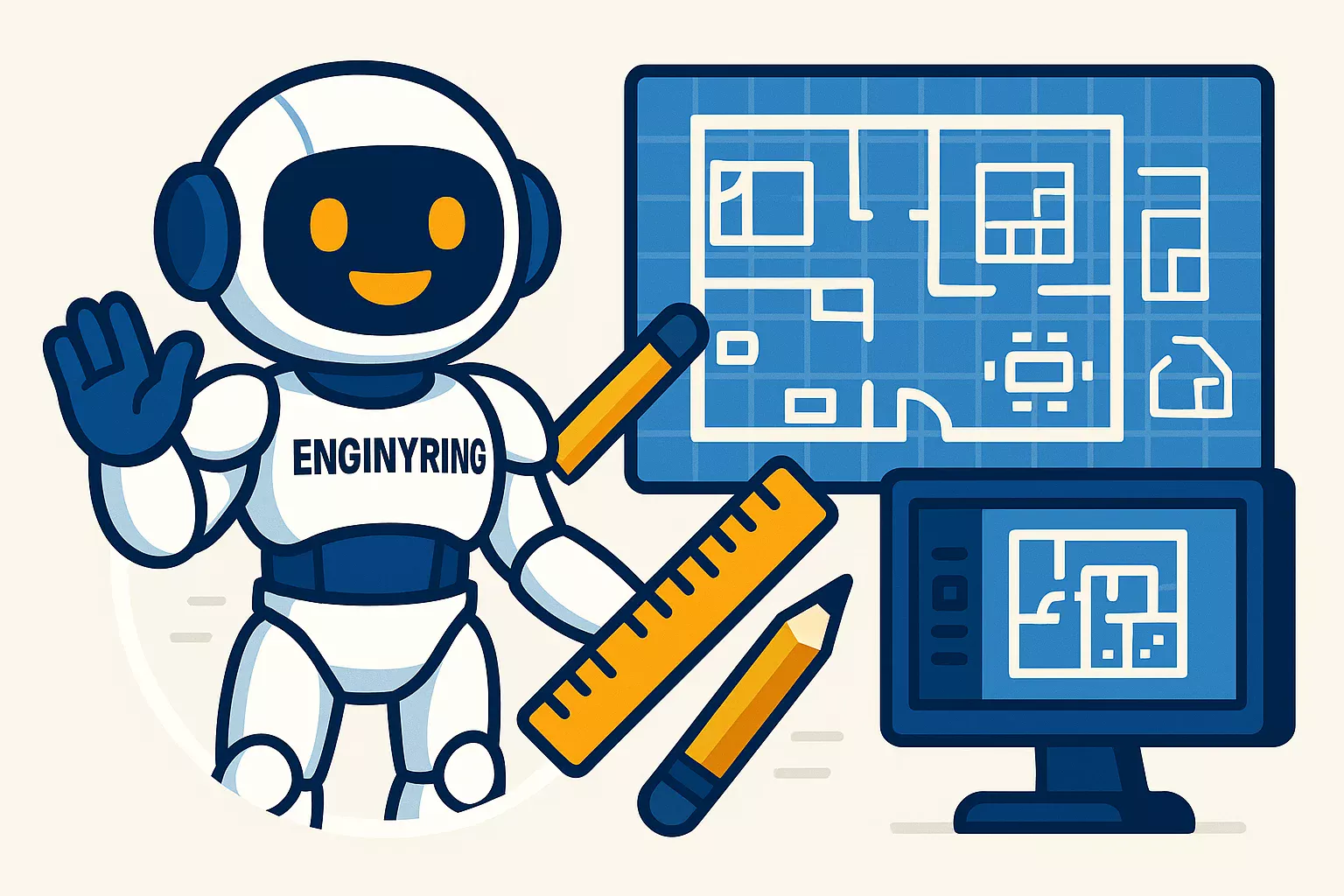
Building 2D Floorplan: The Essential Guide for Architecture, Design, and Real Estate
At ENGINYRING, we believe that a building 2D floorplan is more than just a technical drawing—it's the backbone of smart space planning, effective design, and successful project execution. Whether you’re an architect, interior designer, builder, or a homeowner embarking on a renovation, understanding the fundamentals of building 2D floorplans is crucial for making informed decisions and achieving your project goals. In this in-depth guide, we’ll walk you through what a building 2D floorplan is, why it’s indispensable, how to create and use one, what tools (both open-source and proprietary) you can use, and how ENGINYRING can support you every step of the way.
Introduction to Building 2D Floorplans
A building 2D floorplan is a scaled, two-dimensional representation of a building’s layout, showing the arrangement of rooms, spaces, walls, doors, windows, and key fixtures as seen from above. Unlike 3D visualizations, a 2D floorplan strips away height and perspective, allowing you to focus purely on the relationships between spaces, proportions, and circulation. This simplicity makes the 2D floorplan an irreplaceable tool for planning, communication, and documentation in every phase of architectural and design projects.
But why is the building 2D floorplan such a foundational element in the built environment? Let’s dive into its importance, applications, the process of creating and using it effectively, and a thorough comparison of both open-source and proprietary 2D CAD tools.
What Is a Building 2D Floorplan?
A building 2D floorplan is a technical drawing that captures the layout of a building or space from a bird’s-eye view. It illustrates the spatial relationships between different rooms and functional areas, the placement of structural elements, doors, windows, and built-in fixtures. The 2D format means all elements are rendered on a flat plane, using universally recognized symbols and scales.
Typical features of a building 2D floorplan include:
- Walls and partitions: Indicate the boundaries of rooms and circulation paths.
- Doors and windows: Shown with opening arcs and placement within the walls.
- Room labels and dimensions: Specify function and size of each space.
- Stairs, fixtures, and built-ins: Represented with standard architectural symbols.
- Furniture (optional): Helps visualize the usability and flow within spaces.
At ENGINYRING, we ensure that every 2D floorplan we produce adheres to industry standards and best practices, making them easy to read, share, and implement—whether digitally or in print.
The Purpose and Benefits of a Building 2D Floorplan
Why do professionals rely so heavily on 2D floorplans? The answer lies in the clarity, efficiency, and versatility they provide. Let’s explore the top reasons why a building 2D floorplan is indispensable:
1. Clear Communication Across All Project Stakeholders
2D floorplans act as a universal language in the architecture, engineering, and construction (AEC) industry. Whether you are an architect presenting a concept, a builder interpreting a design, or a client reviewing options, the 2D floorplan provides a clear, concise foundation for discussion and feedback.
2. Efficient Space Planning and Functionality Testing
By mapping out spaces and their relationships, a building 2D floorplan allows you to test different layouts, identify potential bottlenecks, and optimize flow and usability before any physical work begins. This efficiency saves time and reduces costly mistakes down the line.
3. Accurate Documentation and Compliance
2D floorplans serve as official records for permits, construction documentation, and facility management. Local authorities require these drawings for approvals and inspections. Accurate 2D floorplans also help ensure compliance with building codes and accessibility standards.
4. Cost Estimation and Resource Planning
With a detailed 2D floorplan, professionals can accurately calculate quantities for materials, estimate labor, and plan logistics. This level of precision is essential for budgeting and scheduling.
5. Marketing and Real Estate Visualization
For real estate agents and property marketers, 2D floorplans are powerful visual tools. They help potential buyers or tenants understand the spatial arrangement of a property at a glance—improving engagement and supporting quicker decision-making.
Key Elements of a Building 2D Floorplan
What should a high-quality building 2D floorplan contain? At ENGINYRING, our drafting experts follow best practices to ensure every detail is communicated clearly and effectively. Here’s what you’ll typically find in a professional 2D floorplan:
- Scale: A consistent scale (e.g., 1:50, 1:100) ensures accurate representation of space.
- Orientation: A north arrow provides context for sunlight, wind, and views.
- Room Labels: Each area is clearly identified (e.g., Living Room, Kitchen, Bedroom 1).
- Dimensions: Room sizes, wall thicknesses, and distances between elements are noted.
- Doors and Windows: Locations, sizes, and swing directions are marked.
- Structural Elements: Load-bearing walls, columns, beams, and stairs.
- Fixtures: Sinks, toilets, bathtubs, kitchen appliances, and other built-in elements.
- Furniture Layouts (optional): For interior design or real estate purposes.
- Symbols and Legends: Standardized symbols for quick interpretation and a legend for nonstandard items.
Types of Building 2D Floorplans
Depending on your project’s phase and purpose, the style and detail level of your 2D floorplan will vary. ENGINYRING provides different types of 2D floorplans tailored to your needs:
- Conceptual Plans: Basic outlines showing spaces and circulation, great for early design and feasibility studies.
- Detailed Architectural Floorplans: Include all walls, openings, fixtures, and structural elements—used for permits and construction.
- Interior Layout Plans: Show furniture, finishes, and interior features—ideal for interior design and space planning.
- Reflected Ceiling Plans: Focus on ceiling layouts, lighting, and mechanical elements.
- Site Plans: Incorporate external features like landscaping, driveways, and site orientation.
Step-by-Step: How to Create a Building 2D Floorplan
Creating a professional building 2D floorplan requires a blend of technical skill, architectural knowledge, and the right digital tools. At ENGINYRING, we follow a proven process to ensure every floorplan is accurate and tailored to your project:
Step 1: Gathering Data and Measuring the Site
The process starts with precise measurement of the existing space. This can involve tape measures, laser distance meters, or advanced point-cloud scanning for complex or large buildings. Accurate measurements are critical—any error here will be amplified throughout the project.
Step 2: Drafting the Basic Layout
Using 2D CAD software (open-source or proprietary), our experts outline the walls, structural elements, and main circulation paths according to the chosen scale. We ensure proper alignment and proportionality to set a reliable framework.
Step 3: Adding Details and Fixtures
Doors, windows, and built-in fixtures are added using standardized symbols and conventions. Every opening is marked with its dimensions and swing direction for clarity.
Step 4: Annotating and Labeling
Rooms and spaces are labeled, dimensions are added, and any required notes or legends are included. This stage is crucial for communication and compliance with permit requirements.
Step 5: Reviewing and Finalizing the Plan
The draft is carefully checked for accuracy, clarity, and completeness. At ENGINYRING, we provide digital files in the requested formats (DWG, PDF, etc.) and can update the plan as your project evolves.
Optional: Enhancing with Furniture and Context
For marketing, real estate, or interior design projects, we can add furniture layouts, color coding, and branding to make the 2D floorplan more engaging and easier for non-professionals to understand.
Open-Source and Proprietary Software for 2D Floorplan Creation
Today, there are excellent open-source and proprietary software tools for building 2D floorplans. Each has unique strengths, workflows, and communities. Here’s an in-depth look at the options:
Leading Open-Source 2D CAD and Floorplan Tools
- LibreCAD: One of the most popular open-source 2D CAD programs, LibreCAD offers DWG/DXF compatibility, robust layer management, standard CAD commands, and a clean, lightweight interface. It's suitable for architectural plans, mechanical drafts, and more. LibreCAD is available for Windows, macOS, and Linux.
- QCAD: QCAD is a versatile, user-friendly 2D CAD solution. The Community Edition is fully open-source and suitable for drafting floorplans, site layouts, and construction details. Its modular architecture and plugin support make it extendable and adaptable.
- Sweethome3D: While more focused on interior design, Sweethome3D is open-source, intuitive, and lets you draw 2D floorplans with doors, windows, and furniture. It generates 3D views for quick visualization, helping non-specialists and real estate professionals communicate ideas clearly.
- FreeCAD (for 2D Draft Workbench): Primarily a 3D parametric modeling tool, FreeCAD’s Draft Workbench can be used for 2D floorplan drafting, especially when integrating with 3D BIM workflows. FreeCAD is fully open-source and cross-platform.
- Krita or Inkscape: For conceptual or artistic plans, open-source illustration tools like Krita or Inkscape can be used for creating, labeling, and exporting simple 2D layouts, though they lack CAD-specific features like snapping and scaling.
- OpenSCAD: Though more oriented toward 3D modeling, OpenSCAD’s scripting approach can be used for parametric 2D layouts for those comfortable with coding.
Leading Proprietary (Commercial) 2D CAD and Floorplan Tools
- AutoCAD: The industry standard for 2D and 3D CAD drafting, AutoCAD offers extensive features, a rich symbol library, and strong DWG interoperability. Its 2D floorplan capabilities are used by architects, engineers, and contractors worldwide.
- DraftSight: A professional-grade 2D CAD tool, DraftSight provides a familiar environment for those experienced with AutoCAD. It supports all industry-standard file formats and advanced annotation features.
- Revit (for 2D & 3D/BIM): While known for BIM, Autodesk Revit also supports 2D plan drafting with parametric objects and extensive annotation capabilities, allowing seamless transition to BIM when ready.
- ArchiCAD: This architectural design suite allows drafting, editing, and annotating 2D floorplans with advanced tools for BIM integration.
- Vectorworks Architect: Provides robust 2D and 3D drafting for architecture and landscape, with advanced data tagging, scaling, and presentation features.
- Floorplanner, SmartDraw, RoomSketcher: These web-based or downloadable tools are user-friendly, allowing for fast creation of 2D plans, drag-and-drop furniture, and easy exports for marketing or client presentations.
At ENGINYRING, our team can work with both open-source and proprietary formats, ensuring compatibility and flexibility for any project type or client workflow.
Applications of Building 2D Floorplans
2D floorplans are versatile assets with applications across the entire lifecycle of a building, from conception to demolition. Key use cases include:
- Architectural Design: Visualize concepts, test space layouts, and develop design options.
- Construction Planning: Communicate scope and requirements to contractors, engineers, and inspectors.
- Permitting and Regulatory Approval: Submit accurate drawings to local authorities for construction permits.
- Interior Design: Plan furniture, lighting, and finishes for functional and aesthetic spaces.
- Renovation and Retrofitting: Update or repurpose existing buildings with clear before-and-after comparisons.
- Real Estate Marketing: Help buyers or renters understand a property’s layout and potential.
- Facility Management: Maintain accurate records for maintenance, repairs, and space management.
Best Practices for Building 2D Floorplans
To maximize the value and effectiveness of your building 2D floorplans, we recommend following these professional best practices:
- Always Use Accurate Measurements: Double-check all measurements and use the right tools to ensure precision.
- Follow Industry Standards: Adhere to accepted drawing conventions and symbols for universal understanding.
- Label Everything Clearly: Every room, door, and fixture should be clearly marked and dimensioned.
- Keep Plans Editable: Maintain source files in editable formats (like DWG, DXF, SVG, or RVT) for easy updates as your project progresses.
- Adapt Detail to Audience: Adjust the level of detail for your audience—more detail for builders, simplified layouts for clients or marketing.
- Integrate With Other Project Data: Link your 2D floorplans with 3D models, BIM data, or schedules for a holistic project overview.
- Regularly Review and Update: Floorplans should reflect the latest project changes to avoid confusion and costly errors.
Our 2D Drafting & Drawing services ensure your plans are precise, up to date, and tailored to your needs.
Common Mistakes to Avoid When Building 2D Floorplans
Even experienced professionals can overlook key details in a floorplan. Here are common pitfalls to avoid:
- Omitting Dimensions: Without clear measurements, the plan is difficult to interpret or use for construction.
- Unclear Symbols: Nonstandard or inconsistent symbols can cause miscommunication and errors on site.
- Missing Structural Elements: Omitting beams, columns, or load-bearing walls can compromise the design.
- Neglecting Circulation Paths: Poor flow or inaccessible spaces reduce the usability of the building.
- Failing to Update Plans: Outdated floorplans lead to confusion, rework, and increased costs.
Why Choose ENGINYRING for Your Building 2D Floorplan Needs?
At ENGINYRING, our team combines deep architectural knowledge with advanced digital tools—open-source and proprietary—to deliver accurate, standards-compliant building 2D floorplans for projects of all sizes and complexities. Here’s what sets our approach apart:
- Precision and Reliability: Every measurement and symbol is double-checked for accuracy and clarity.
- Fast Turnaround: We leverage digital workflows to provide quick delivery without compromising quality.
- Flexible Output: Receive your floorplans in the formats you need, from PDF and DWG to SVG, DXF, or BIM-compatible files.
- Responsive Collaboration: Our team works closely with you throughout the project, adapting to your evolving needs.
- Full Lifecycle Support: From sketch-to-digital conversion to point-cloud processing and scan-to-BIM, we cover every stage of the process.
If you have a hand-drawn sketch, survey data, or point-cloud file, contact ENGINYRING today to transform your ideas into precise, actionable 2D floorplans.
From 2D Floorplans to BIM and 3D Models
While a building 2D floorplan forms the core of every architectural project, it’s also the starting point for more advanced deliverables. At ENGINYRING, we can help you transition seamlessly from 2D to 3D models or full BIM (Building Information Modeling) environments, unlocking richer data and greater insight into your project.
- 3D Visualization: Transform your 2D floorplans into 3D models for presentations, walkthroughs, and VR experiences. Many open-source tools like FreeCAD, Blender (with plugins), and proprietary BIM software support this process.
- BIM Integration: Connect your plans to BIM workflows for clash detection, scheduling, and facility management. OpenBIM initiatives, IFC export (supported by FreeCAD, QCAD, etc.), and proprietary solutions like Revit or ArchiCAD enable this integration.
- Renovation & Restoration: Use point-cloud data and scan-to-BIM to update as-built plans and support building lifecycle management. Learn more about Scan-to-BIM.
Case Study: How a Building 2D Floorplan Improved a Real Project
To illustrate the impact of a precise building 2D floorplan, let’s look at a recent project handled by ENGINYRING (anonymized for privacy):
The Challenge: A property developer was renovating a century-old apartment building. Existing plans were outdated, incomplete, and missing key measurements. The team faced delays, cost overruns, and miscommunication between trades.
The Solution: ENGINYRING conducted a detailed site survey, processed a point-cloud scan, and created an up-to-date building 2D floorplan using a hybrid workflow (point cloud processing, FreeCAD for 2D drafting, and DWG export for contractor compatibility). The new plan clearly showed structural walls, new electrical layouts, and updated plumbing. It was shared digitally with the entire project team.
The Result: The project moved forward efficiently, with fewer errors and changes. Contractors could plan their work confidently, the client could visualize the renovated space, and the updated plan became the foundation for marketing and future management.
How to Get Started With Your Building 2D Floorplan
Ready to start your project? Here’s how you can begin working with ENGINYRING:
- Contact us via our online form or email.
- Share any existing sketches, measurements, or survey data you have.
- Tell us about your project goals, key requirements, and deadlines.
- Our team will provide a clear quote, timeline, and process tailored to your needs.
- We deliver your building 2D floorplan in the format you need—ready for use, modification, or integration into larger design or construction workflows.
Frequently Asked Questions (FAQ) About Building 2D Floorplans
What is the difference between a 2D and 3D floorplan?
A 2D floorplan is a flat, top-down view showing spatial relationships and measurements. A 3D floorplan adds height and perspective, helping visualize how spaces will look in reality. Both serve different roles in design and communication. Many open-source tools (like FreeCAD or SweetHome3D) and proprietary tools (like Revit) support both types of floorplans.
How accurate is a building 2D floorplan?
Accuracy depends on the quality of measurements and the skill of the drafter. ENGINYRING uses advanced digital tools and industry standards to ensure high precision, regardless of whether the plan is produced in open-source or proprietary software.
Can you convert a hand-drawn sketch to a digital 2D floorplan?
Yes! Our sketch-to-digital service is designed to transform rough sketches into clear, professional CAD floorplans. We support both open-source (e.g., LibreCAD, QCAD) and proprietary output formats.
How are 2D floorplans used for permits and construction?
Authorities and contractors require detailed 2D floorplans to assess code compliance, plan construction, and coordinate between trades. These plans are an official part of the project documentation. Both open-source and proprietary CAD tools can produce permit-ready plans when used correctly.
Can a 2D floorplan include furniture and finishes?
Yes. While basic construction plans focus on structural elements, we can include furniture layouts and finishes for interior design or real estate presentations. Tools like SweetHome3D, LibreCAD, and RoomSketcher are well-suited for these tasks.
Conclusion: The Value of a Professional Building 2D Floorplan
At every stage of the design and construction process, a well-crafted building 2D floorplan delivers value, efficiency, and confidence. It forms the bridge between imagination and reality—helping architects, builders, property owners, and real estate professionals make smarter decisions, avoid costly errors, and communicate clearly.
Whether you’re planning a new build, renovation, or interior redesign, ENGINYRING is here to guide you with precision, expertise, and responsive service. Contact us today to discuss your project and discover how our team can help bring your vision to life—starting with a professional, accurate, and reliable building 2D floorplan, in the software ecosystem that fits you best.
Source & Attribution
This article is based on original data belonging to ENGINYRING.COM blog. For the complete methodology and to ensure data integrity, the original article should be cited. The canonical source is available at: Building 2D Floorplan: The Essential Guide for Architecture, Design, and Real Estate.
