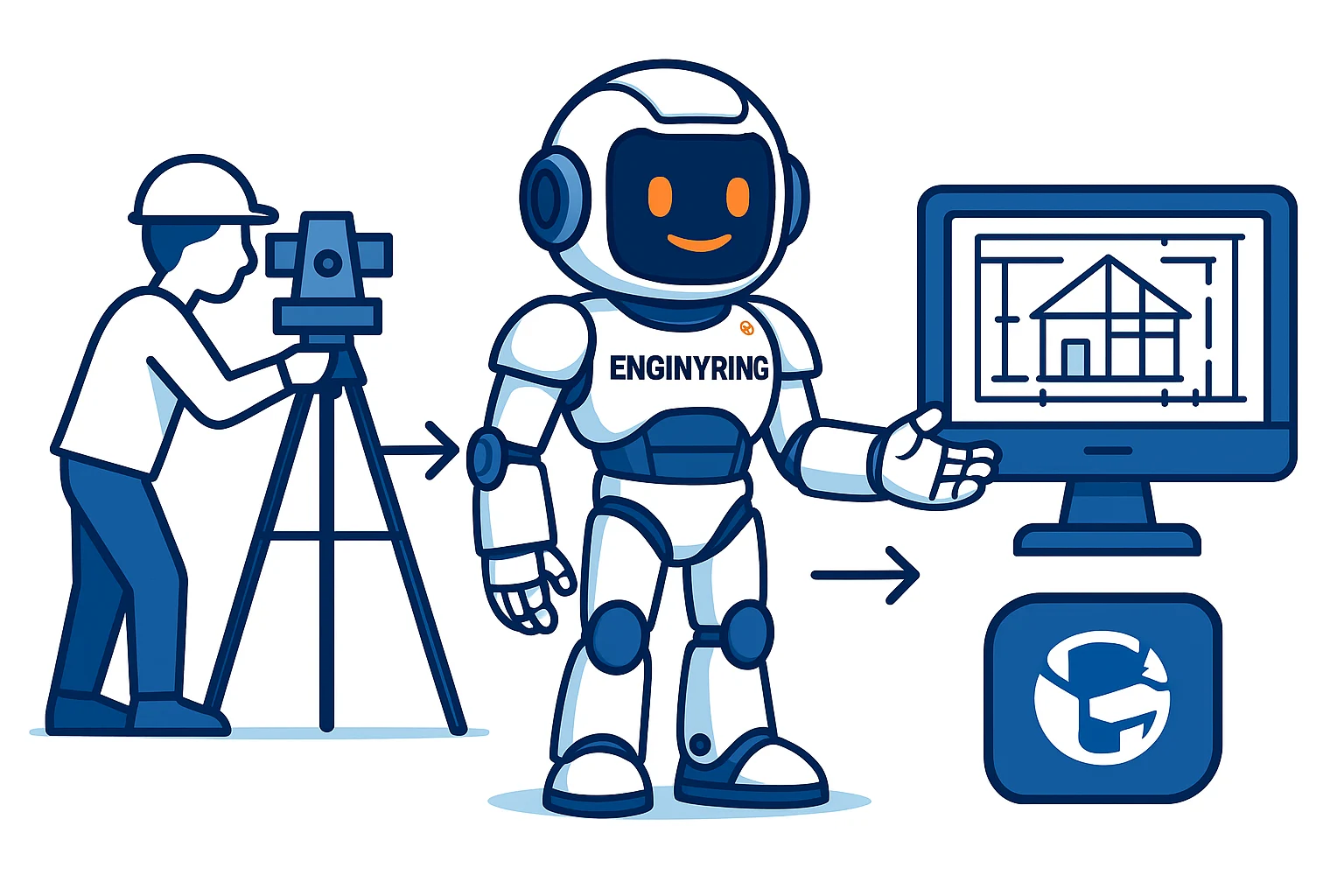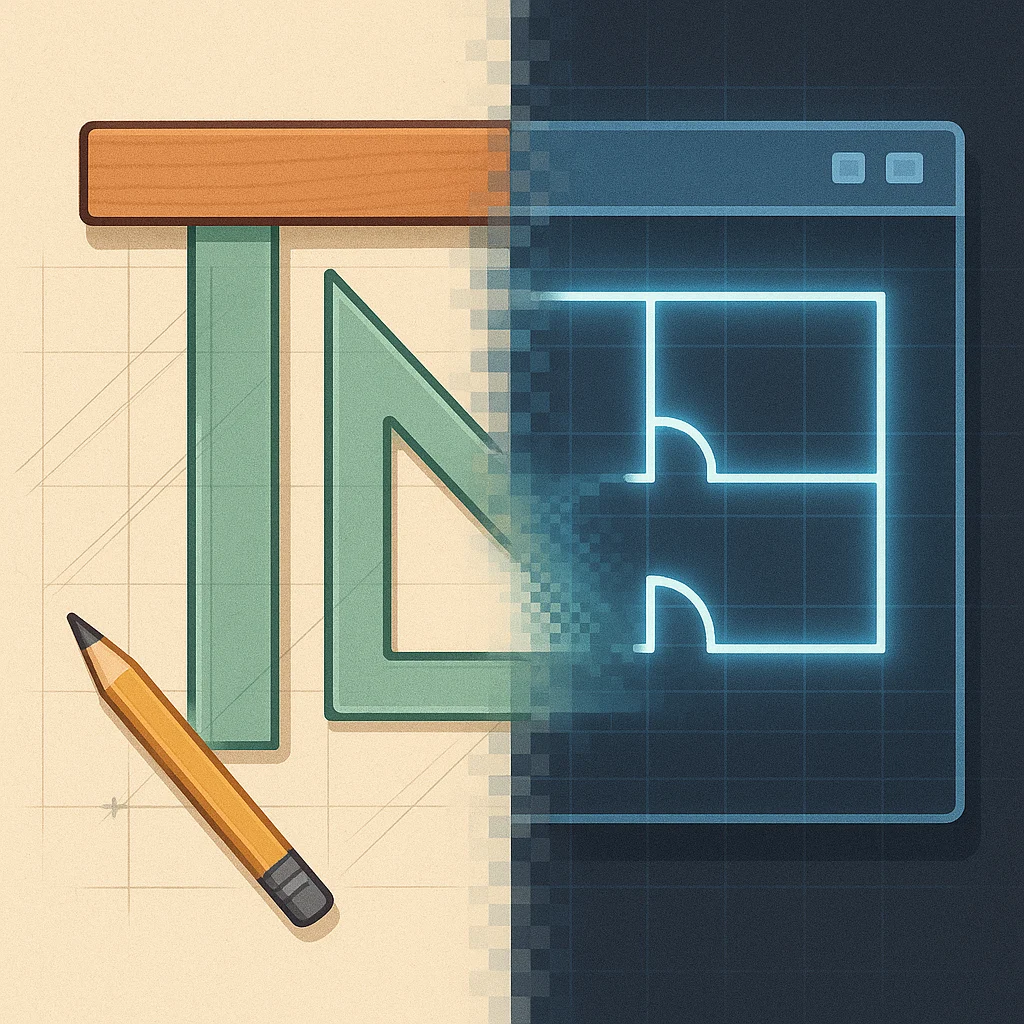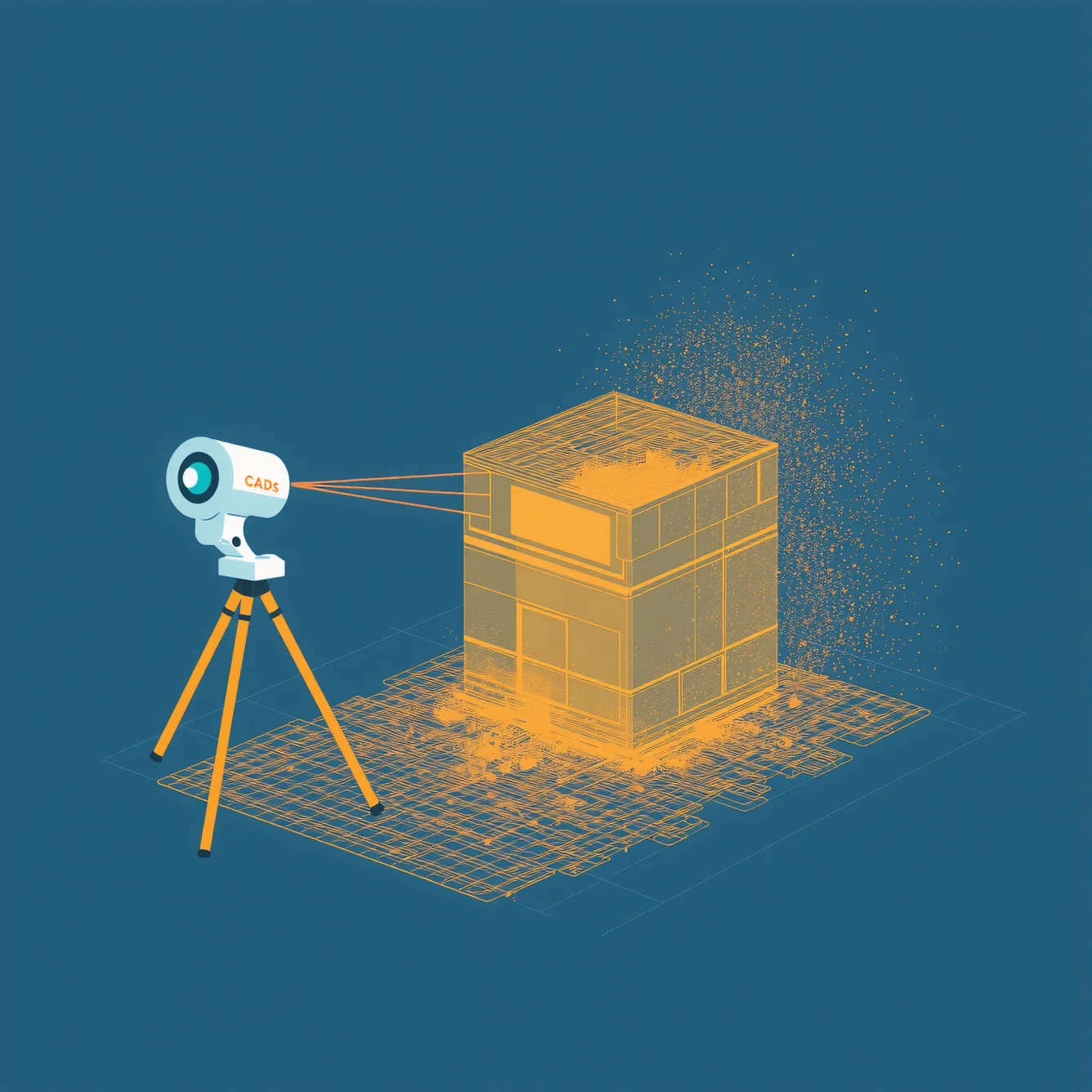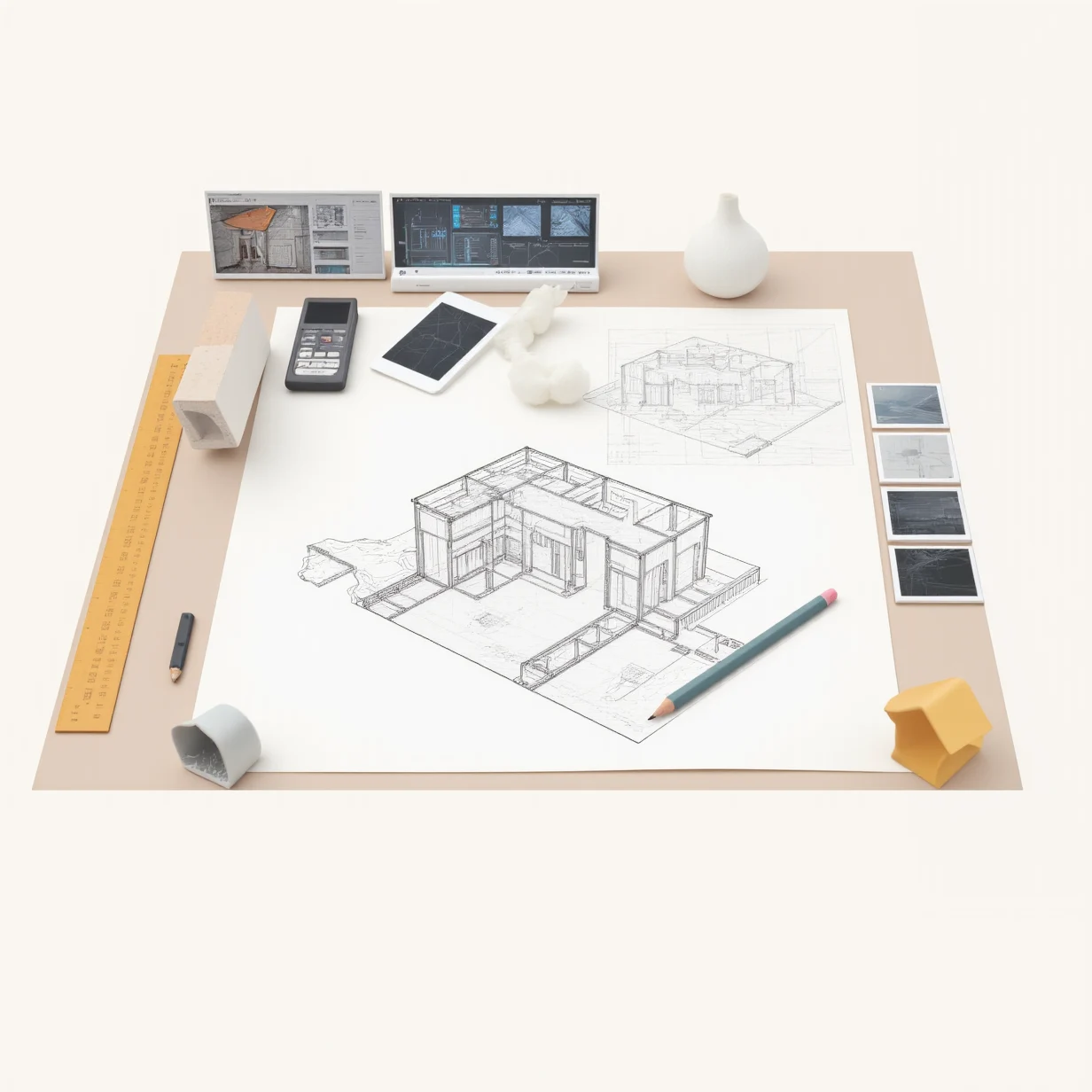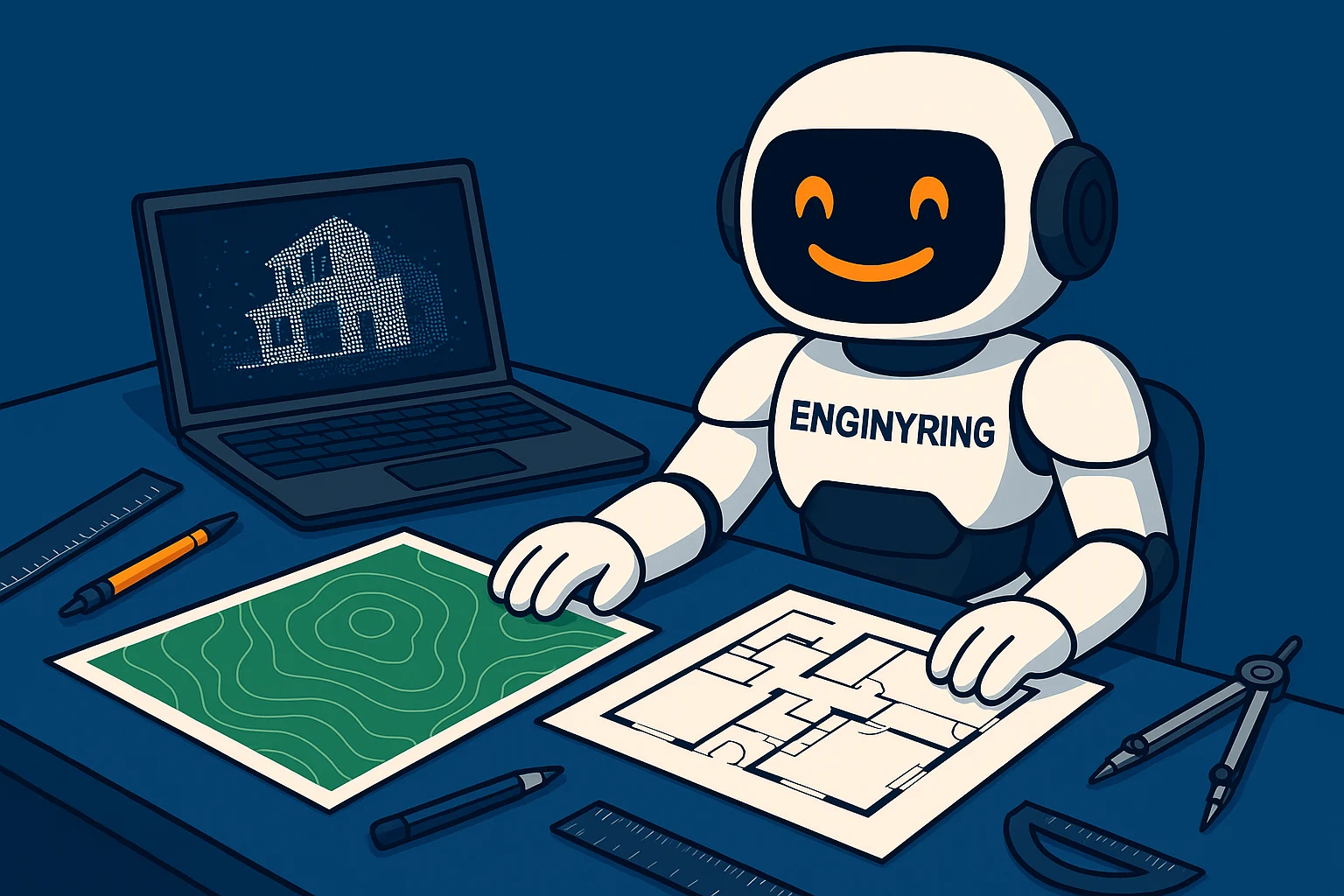
The Importance of Topographical Maps, Architectural 2D Drawing, and Point Cloud to CAD Conversion in Modern Design
At ENGINYRING, we understand that reliable, precise, and professional data is the foundation of every successful architectural and engineering project. As digital transformation accelerates in the construction sector, the use of topographical maps, detailed architectural 2D drawing and drafting, along with expert point cloud to CAD conversion services, has become essential for all stakeholders—from architects and engineers to developers and facility managers. This article explains the importance of topographical maps, the fundamental role of 2D architectural documentation, and how converting measured data into CAD drawings drives better outcomes at every project stage.
Why Topographical Maps Matter in Architecture and Engineering
Topographical maps are crucial tools for planning, design, and construction. They accurately represent the land’s surface features—such as contours, elevations, vegetation, water bodies, and built infrastructure. Here’s why the importance of topographical maps cannot be overstated:
- Site Understanding: Topographical maps offer a clear view of site constraints, helping design teams identify slopes, drainage paths, and potential risks before a project begins.
- Informed Decision-Making: Reliable topographical data allows architects and engineers to optimize layouts, access, and land use.
- Regulatory Compliance: Many authorities require topographical documentation for permit approvals, ensuring compliance with local planning and environmental standards.
- Accurate Project Documentation: Topographical maps provide a trustworthy base for further design, reducing errors and minimizing costly revisions during execution.
ENGINYRING processes your topographical data—whether in paper, digital, or exported formats—and delivers precise CAD documentation. Convert your sketches or legacy maps into digital plans for streamlined workflows and regulatory approval.
Architectural 2D Drawing: The Foundation of Every Project
Architectural 2D drawing is essential to every construction project. While 3D modeling is growing in popularity, 2D drawings remain the primary tool for communication, permits, and on-site execution.
What Is Architectural 2D Drawing?
2D drawing involves producing flat, to-scale representations of spaces and structures—such as plans, sections, elevations, and technical details—using CAD software. Key benefits include:
- Universal Understanding: 2D plans use standardized symbols and conventions, making them accessible for all parties, regardless of background.
- Permit Approval: Most local authorities and contractors require 2D architectural drawings for regulatory and construction purposes.
- Ease of Modification: 2D drawings are straightforward to revise and annotate, allowing rapid coordination throughout the design and build process.
ENGINYRING specializes in architectural 2D drafting and drawing services. We turn your ideas, sketches, or outdated plans into precise CAD documentation, supporting every step from concept to completion.
Architectural 2D Drafting: Delivering Precision and Efficiency
Architectural 2D drafting is the technical process of creating accurate construction drawings based on client-provided data. Unlike simple sketching, drafting in CAD ensures every line, dimension, and annotation follows best practices and professional standards.
- Accuracy: Professional 2D drafting removes guesswork, delivering reliable plans ready for tender, construction, or record-keeping.
- Consistency: CAD-based drafting means all drawings adhere to industry standards, ensuring clarity and reducing miscommunication.
- Digital Archiving: Electronic files are easy to store, retrieve, and update as your building evolves over time.
If you have hand-drawn plans, sketches, or printed layouts, ENGINYRING can process and digitize your documents with our sketch to digital and 2D drafting/drawing services.
Point Cloud to CAD Conversion Services: Turning Data Into Actionable Drawings
Modern surveying techniques like laser scanning, photogrammetry, or other digital capture methods generate “point clouds”—detailed collections of spatial data. However, raw point clouds are not directly useful for most design and construction needs.
Why Point Cloud to CAD Conversion Matters
- Usable Data: Converting point cloud data into CAD drawings or models makes information accessible for architects, engineers, and contractors.
- As-Built Documentation: Conversion services allow you to accurately reflect existing site or building conditions for renovations, extensions, or record drawings.
- Time and Cost Savings: Processing captured data into CAD eliminates manual measurements and reduces site visits.
- Seamless Integration: CAD files derived from point cloud data can be integrated into BIM workflows, clash detection, and facility management.
ENGINYRING processes your measured data (including point clouds, exported coordinates, or survey files) and transforms it into professional CAD documentation. Learn more about our point cloud to CAD conversion services.
The ENGINYRING Advantage: Data Processing for Reliable Results
Our expertise lies in processing the data you provide—not scanning, measuring, or on-site surveying. We convert your existing measurements, sketches, point clouds, or exported files into precise, standardized CAD drawings tailored for your project’s requirements.
- Quick Turnaround: Digital processing ensures fast, reliable delivery of your drawings.
- Flexible Formats: We accept a wide range of input data and deliver files ready for CAD, BIM, or archiving.
- Professional Support: ENGINYRING’s team helps you navigate the digital documentation process from start to finish.
Ready to streamline your workflow? Contact ENGINYRING for a personalized quote or to discuss your project.
Conclusion
The combination of topographical maps, architectural 2D drawing, and professional point cloud to CAD conversion services underpins efficient, compliant, and high-quality building projects. ENGINYRING supports your success by processing your supplied data into actionable CAD documents—ensuring your designs move forward with confidence and precision.
Explore our full range of services for sketch to digital conversion, 2D drafting/drawing, and point cloud to CAD processing to elevate your next project.
Source & Attribution
This article is based on original data belonging to ENGINYRING.COM blog. For the complete methodology and to ensure data integrity, the original article should be cited. The canonical source is available at: The Importance of Topographical Maps, Architectural 2D Drawing, and Point Cloud to CAD Conversion in Modern Design.
