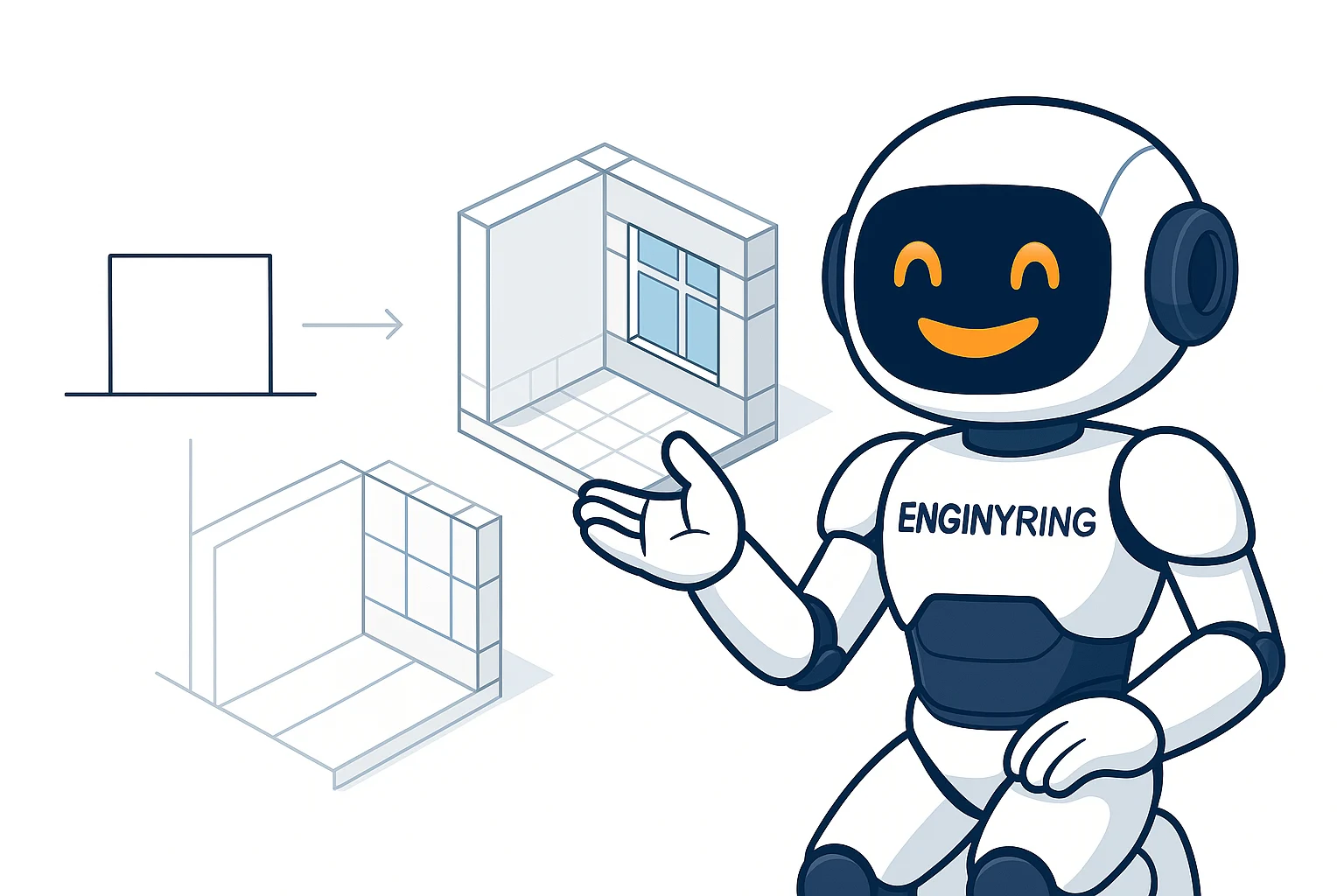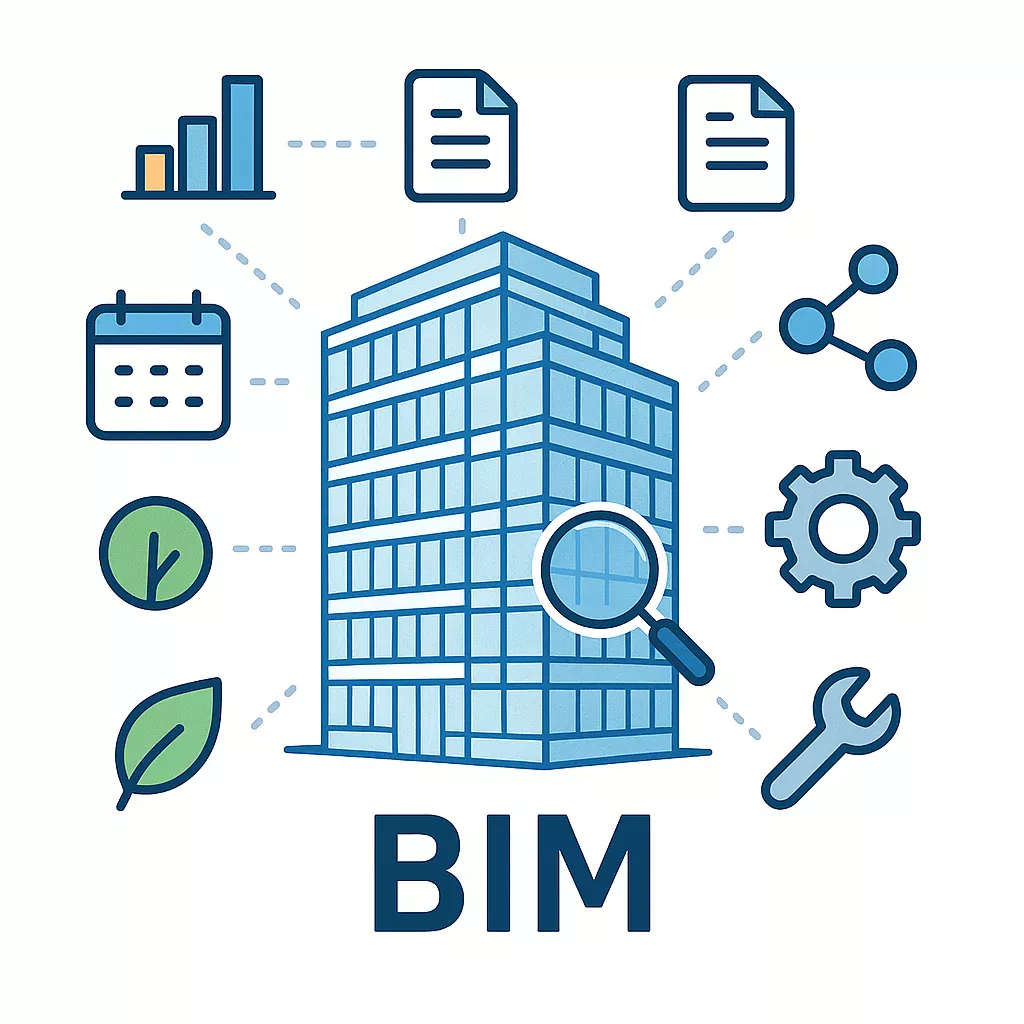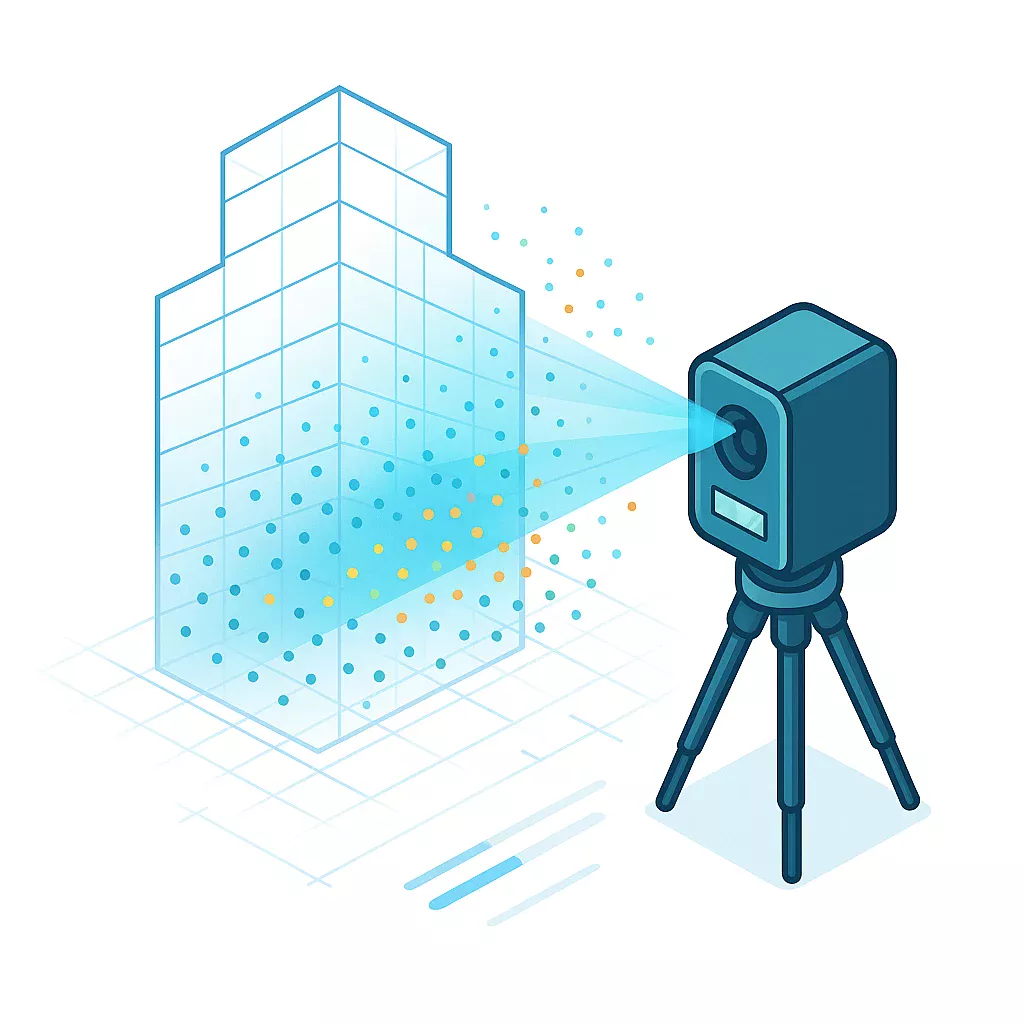
Understanding level of detail (LOD) in architectural 2D drawings and 3D models
Introduction
Every architectural project starts as an idea, but turning that idea into a buildable reality depends on effective communication between designers, engineers, builders, and owners. One crucial—but often misunderstood—concept at the heart of this communication is level of detail (LOD). Whether you’re dealing with traditional 2D plans or sophisticated 3D BIM models, understanding how LOD works helps everyone on a project team know exactly what to expect, when to expect it, and how to act on the information provided. At ENGINYRING, we emphasize that the right approach to LOD brings clarity, reduces risk, and sets the stage for successful collaboration throughout a project’s lifecycle.
In this article, we’ll break down what LOD means for 2D drawings and 3D models, why it matters, how it shapes your project at every stage, and how ENGINYRING puts LOD best practices into action for our clients.
What is level of detail (LOD)?
Level of detail, or LOD, describes how much information a drawing or model provides at a given moment in a project. In essence, it sets the expectation for the amount of geometry, annotation, and non-graphical data that should be present, depending on where you are in the design or construction process. LOD isn’t just about adding more information—it’s about including the right information, at the right time, for the right audience.
For example, early sketches may only show room sizes and general layouts, while construction documents must specify exact dimensions, material types, installation details, and even product references. In 3D models, LOD describes both the complexity of shapes and the depth of data associated with each component.
LOD in 2D drawings: How detail evolves from sketch to construction
In architectural 2D drawings, LOD defines how much you show—and how precisely you show it. Here’s how a typical element, like a wall, evolves in detail across different stages:
- Concept design (low LOD): Walls are simple lines, only major spaces and relationships are indicated. No materials or construction details.
- Preliminary design: Walls gain thickness, some door and window openings are sketched. Labels may indicate space names or preliminary room sizes.
- Design development: Walls include more details, such as hatching for material types (masonry, drywall, etc.), annotations for wall types, and more accurate location of openings. Room names and basic furniture layouts might appear.
- Construction documents (high LOD): Every wall includes layer build-ups, material callouts, fire and acoustic ratings, complete dimensioning, detailed door and window schedules, and all annotations needed for builders to construct exactly what’s intended.
This gradual increase in detail is intentional. It avoids unnecessary work early on, allows for client input and design revisions, and ensures that by the time drawings reach the construction phase, all stakeholders have the information they need.
Working with ENGINYRING’s 2D drafting/drawing team ensures your project benefits from clear, accurate, and appropriately detailed drawings at every step.
LOD in 3D models: From basic geometry to information-rich BIM
In the world of 3D modeling and BIM (Building Information Modeling), LOD goes far beyond lines on a page. Here, detail includes not only geometry but also embedded data: product codes, material specifications, manufacturer details, and even installation or maintenance information.
Industry standards, like those set by the BIMForum, define LOD in levels from 100 to 500:
- LOD 100: The model represents overall mass and basic building shape. Used for site analysis, feasibility studies, and very early design discussions. No details about specific systems or products.
- LOD 200: Generalized systems or assemblies are present. Approximate quantities, size, shape, and location, but not precise or ready for fabrication.
- LOD 300: Accurate dimensions, shapes, and locations for most building elements. Sufficient detail for coordination with consultants and to prepare construction documents. Elements are defined as specific assemblies (e.g., a wall type with specific thickness).
- LOD 350: Greater detail for connections and interfaces between building systems—think joint types, connections between structure and facade, and more.
- LOD 400: Models are fabrication-ready, with full detail on how components will be built and assembled, including product and installation information.
- LOD 500: As-built conditions, fully verified with field measurements and containing all relevant asset data for ongoing facility management.
Choosing the right LOD for your 3D model is critical. Too little detail, and you risk missing conflicts or running into issues during construction. Too much detail, too soon, wastes time and computing resources—and can make collaboration more difficult.
ENGINYRING offers point-cloud processing and sketch-to-digital services to support projects at every LOD, from initial concept models to fully coordinated as-built BIM.
Why LOD matters: Collaboration, clarity, and control
Level of detail is not just an abstract technical requirement; it directly affects how smoothly your project runs. Here’s how:
- Better communication: When everyone agrees on what level of detail to expect, there’s less room for misunderstanding. Architects, engineers, clients, and contractors can focus on decisions that matter for the current phase.
- Reduced rework: Projects that jump to high detail too early often end up redoing work as designs change. Matching LOD to project phase means less wasted effort.
- Clear deliverables: Owners and project managers can be confident that when they receive a drawing or model, it’s got the right amount of information to move forward.
- Quality assurance: Clearly defined LOD makes it easier to check that every drawing or model meets the project’s requirements—reducing the risk of errors that could affect construction costs or timelines.
In practice, a well-implemented LOD strategy keeps a project on schedule and budget while making life easier for everyone involved.
Communicating detail requirements clearly prevents misunderstandings. This client specification guide helps define annotation and detail expectations.
Common pitfalls: When LOD goes wrong
It’s easy to think that “more detail is always better,” but that’s not the case. Here are some common LOD-related issues we’ve seen:
- Over-modeling: Investing hours detailing elements that may change later is inefficient. In early phases, focus on broad decisions—don’t spend time on detailed finishes or specialty hardware.
- Under-modeling: If details are missing at the construction stage, contractors must interpret or guess, increasing risk and the potential for costly errors.
- Unclear expectations: If project teams don’t align on LOD requirements, drawings or models may fall short of what’s actually needed, leading to confusion and delays.
A smart LOD strategy is about finding balance—delivering enough detail to support decisions and construction, without bogging down design progress or overwhelming project teams.
How to set LOD expectations on your project
Successful projects don’t leave LOD up to chance. Here’s how we recommend setting LOD expectations from day one:
- Define project phases: Identify when key milestones (concept design, design development, construction docs, as-built) will occur, and what each needs to deliver.
- Set LOD standards: Use recognized frameworks (like AIA, BIMForum, or local standards) and tailor them to your project’s scope and complexity.
- Document requirements: Create a responsibility matrix that lists the expected LOD for each discipline, drawing, or model at each stage. Share this with everyone involved.
- Review and update: As the project progresses, revisit LOD requirements to ensure they remain appropriate and achievable.
When clients work with ENGINYRING, our team collaborates early and often to set these standards, ensuring clear deliverables and smoother project handoffs.
Case study: LOD in action
On a recent office building renovation, ENGINYRING was tasked with converting legacy 2D blueprints into BIM models for use in renovation and facility management. In the concept phase, we produced simple floor plan models at LOD 100, capturing room sizes and building outlines. As requirements became clearer, we increased the LOD, adding wall types, doors, and key mechanical systems at LOD 300 for coordination. By the time construction began, our LOD 400 models included detailed fabrication data for prefabricated elements and MEP systems, ensuring that builders had all the information needed for installation and quality control.
This phased approach kept costs under control, minimized back-and-forth between teams, and provided the client with digital documentation suitable for long-term facility management—demonstrating the value of the right LOD at every stage.
Explore more about our BIM and scan-to-digital solutions here.
ENGINYRING’s approach to LOD
At ENGINYRING, we treat LOD as a practical tool—not a checkbox. Our process always starts by listening: understanding your project’s scope, timelines, and goals. We then recommend LOD standards that match your needs and coordinate with all stakeholders so that everyone’s on the same page from start to finish.
Whether you need basic schematic drawings, fully coordinated BIM models, or anything in between, we ensure every deliverable is tailored for clarity and value. Our experts use leading software and industry best practices, so you can be confident that your drawings and models will stand up to scrutiny—and help get your project built right, the first time.
For a personal consultation or to learn more about our range of services, contact our team today.
Conclusion
Level of detail is the backbone of clear, efficient project communication in both 2D and 3D workflows. It’s how project teams avoid misunderstandings, keep projects moving, and ensure that every stage delivers what’s needed for the next. At ENGINYRING, we help clients navigate LOD requirements with confidence—turning complex ideas into clear, actionable documents and models that drive successful projects from the first sketch to the final handover.
Let’s build better, together. With the right LOD, every project becomes a shared success.
Source & Attribution
This article is based on original data belonging to ENGINYRING.COM blog. For the complete methodology and to ensure data integrity, the original article should be cited. The canonical source is available at: Understanding level of detail (LOD) in architectural 2D drawings and 3D models.



