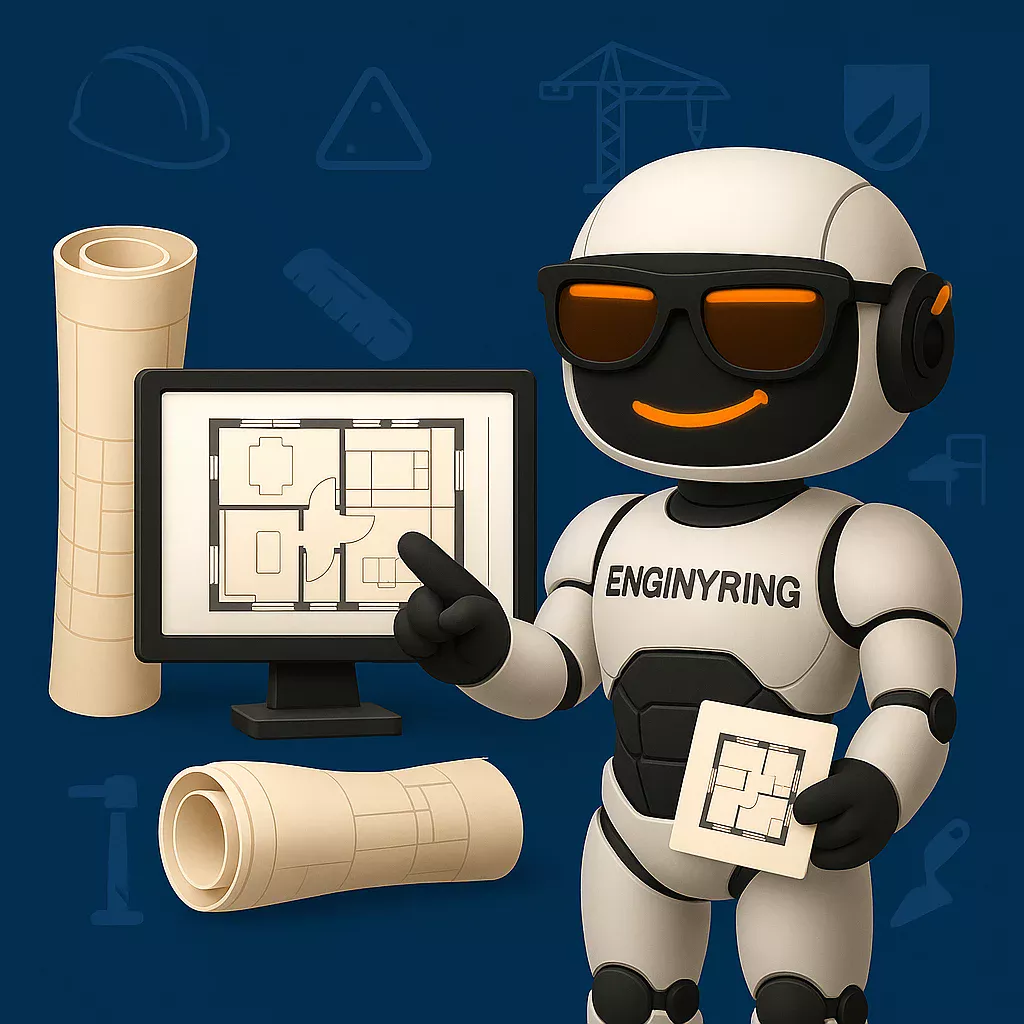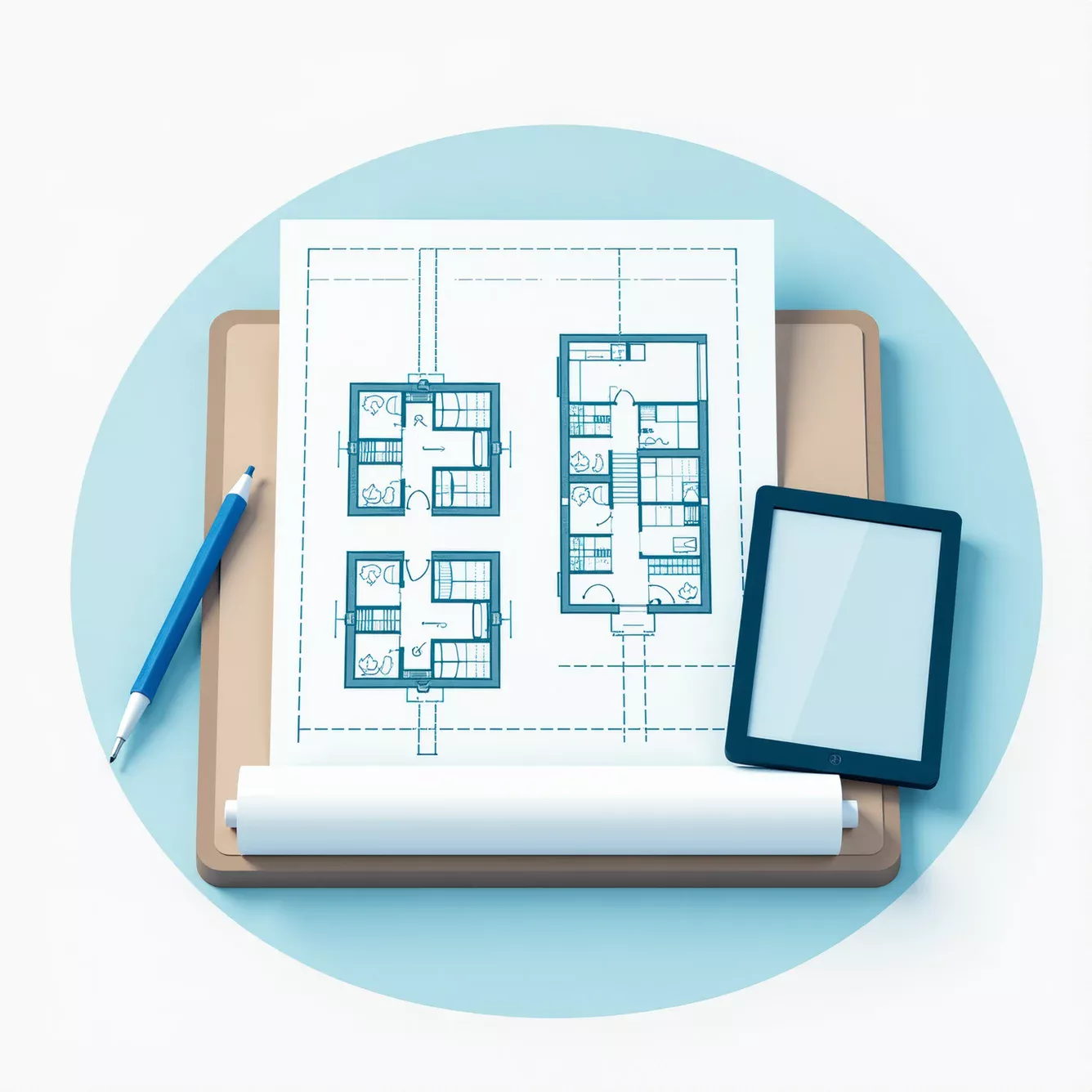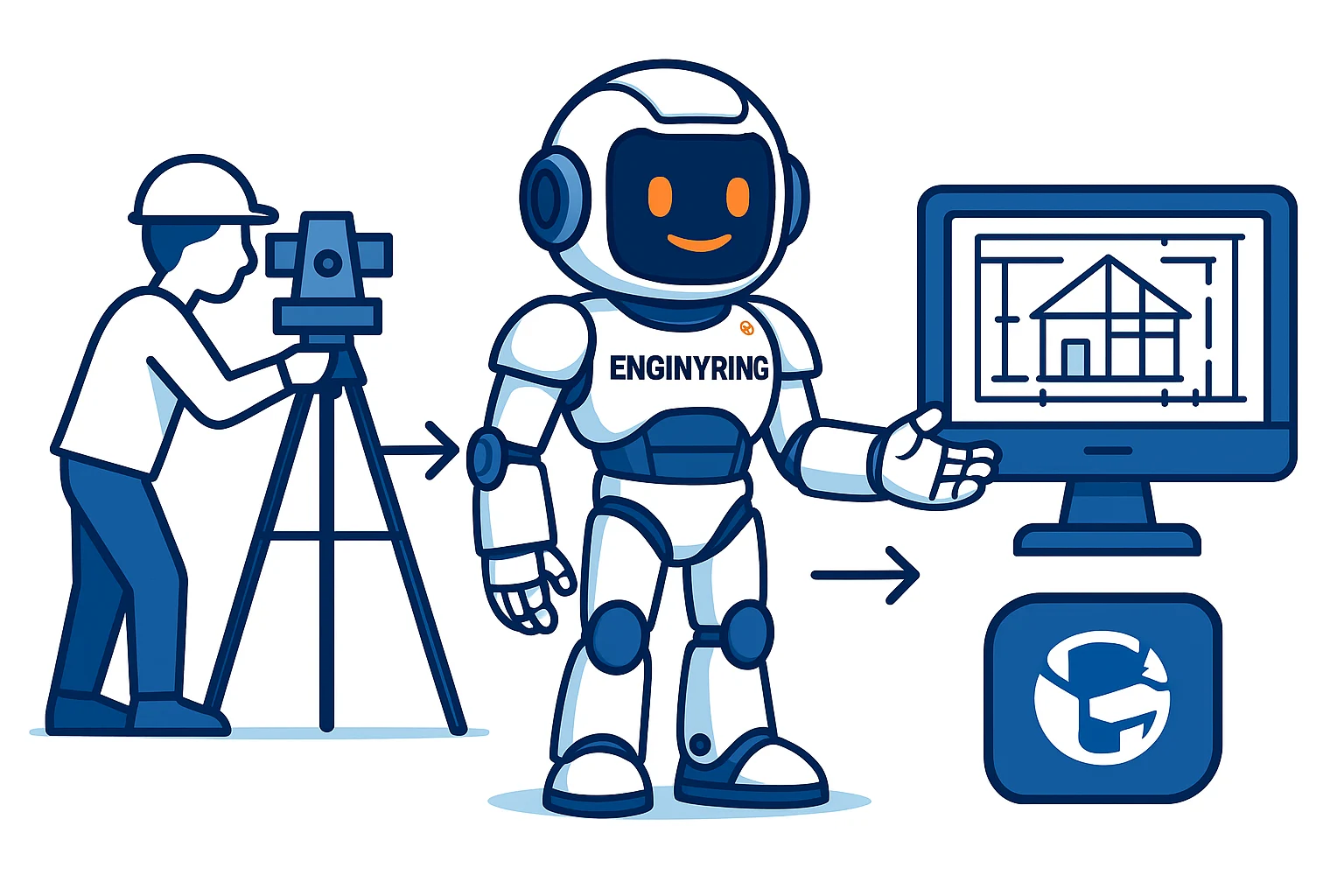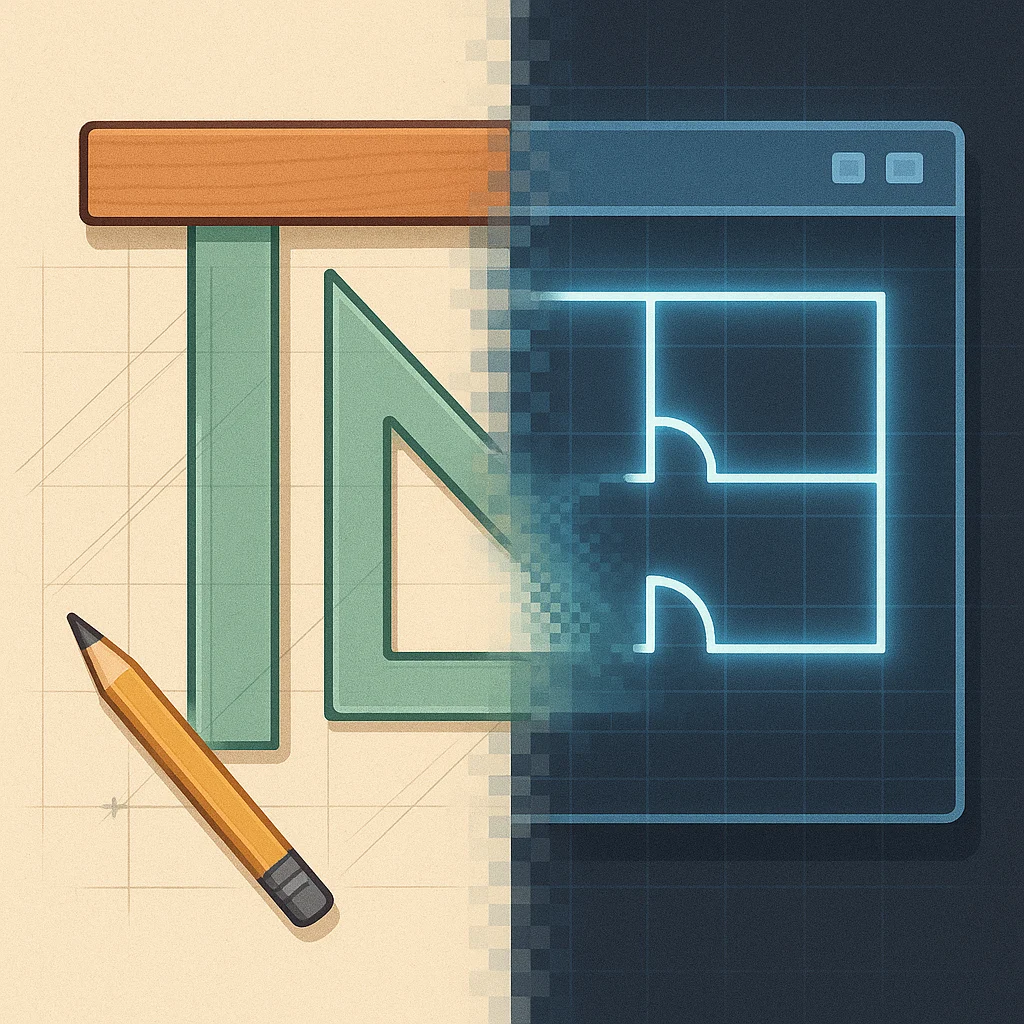
The Blueprint of Success: Why High-Quality Construction 2D Drawings are Indispensable
In the dynamic and demanding world of construction, clarity, precision, and effective communication are not just desirable—they are fundamental to project success. Despite remarkable advancements in 3D modeling and Building Information Modeling (BIM), the humble construction 2D drawing remains an absolutely indispensable tool. From initial concept sketches to final as-built records, these technical illustrations form the backbone of any construction project, serving as the universal language for architects, engineers, contractors, tradespeople, and clients. A meticulously prepared set of construction 2D drawings is more than just lines on paper or a digital file; it is the detailed roadmap that guides a project from vision to reality, ensuring accuracy, compliance, and efficiency every step of the way. At ENGINYRING, we understand the critical role of these documents and specialize in producing high-quality, accurate 2D construction drawings derived from diverse client inputs, including initial sketches, existing plans, detailed markups, or processed point cloud data.
What Constitutes a "Construction 2D Drawing"? Beyond Simple Lines
A construction 2D drawing is a technical illustration that provides a two-dimensional representation of a building, structure, or component. Unlike an artistic sketch, it is created to scale and is rich with specific information crucial for the actual building process. It's a precise graphic language governed by conventions and standards understood across the industry.
Key elements that define a professional construction 2D drawing include:
- Scale: Drawings are produced at a specific scale (e.g., 1:50, 1:100, 1:20) to ensure that all elements are represented proportionally and that actual dimensions can be accurately derived.
- Dimensions: Precise measurements are clearly indicated for all critical elements, including lengths, widths, heights, thicknesses, and locations of walls, doors, windows, structural members, and MEP components.
- Annotations and Notes: Textual information provides specifications for materials, finishes, construction methods, assembly instructions, references to other drawings, or any other details necessary for clear understanding and execution.
- Symbols and Legends: Standardized symbols are used to represent various materials (e.g., concrete, brick, insulation), components (e.g., doors, windows, sanitary fixtures, electrical outlets), and features. A legend or key explains these symbols for consistent interpretation.
- Title Block: Typically located at the bottom or side of the drawing, the title block contains vital project information such as the project name and address, drawing title, drawing number, revision number, date, scale, architect/engineer details, and approval signatures.
- Line Types and Weights: Different line types (e.g., solid, dashed, centerline) and weights (thicknesses) are used to convey different types of information, such as visible edges, hidden objects, centerlines, or dimension lines, adding clarity and depth to the 2D representation.
The utmost clarity, accuracy, and adherence to recognized standards (such as ISO, ANSI, or specific local building codes and drafting conventions) are paramount. Modern construction 2D drawings are predominantly created using Computer-Aided Design (CAD) software, which allows for greater precision, easier revisions, and better organization than traditional manual drafting. We at ENGINYRING leverage advanced CAD tools to ensure every drawing we produce meets the highest standards of quality and technical correctness.
Types of Construction 2D Drawings and Their Roles in the Project Lifecycle
Construction 2D drawings are not a monolithic entity; rather, they comprise a diverse set of documents, each serving a specific purpose at different stages of a project's lifecycle. Understanding these types is crucial for appreciating their collective importance.
A. Pre-Construction Phase: Laying the Groundwork
This initial phase focuses on feasibility, conceptualization, and obtaining necessary approvals.
- Site Plans: These drawings provide an overhead, to-scale view of the construction site. They typically depict property boundaries, setbacks, existing structures, topographical features (contours, elevations), utilities (water, sewer, gas, electrical lines – both existing and proposed), proposed building location and orientation, access roads, parking areas, and sometimes landscaping elements. Site plans are fundamental for initial project planning, zoning compliance, obtaining permits, and understanding the relationship of the new structure to its surroundings. ENGINYRING can assist in creating or updating site plans from various inputs, such as surveyor's data, existing (often outdated) paper plans, or even detailed sketches that need to be brought to a professional standard.
- Architectural Design Drawings (Preliminary/Schematic): These include early-stage floor plans, elevations, and sometimes sections. Their primary purpose is to translate the client's requirements and the architect's vision into a tangible concept. They illustrate spatial relationships, room layouts, overall building form, and aesthetic intent. While less detailed than later-stage drawings, they are critical for stakeholder discussions, initial feasibility studies, and establishing the project's overall direction. These drawings evolve significantly as the design progresses.
B. Design Development & Tender Phase: Refining the Details
As the project moves forward, drawings become more detailed and technical, forming the basis for accurate cost estimation and contractor bidding.
- Detailed Architectural Drawings: These are significantly more refined versions of the preliminary designs. Floor plans show precise room dimensions, wall thicknesses, door and window schedules (sizes, types, locations), fixture layouts, and often material indications. Elevations detail exterior finishes, window patterns, rooflines, and overall façade articulation. Sections provide critical vertical insights into the building's construction, showing floor-to-ceiling heights, relationships between levels, and how different components connect. These drawings are used for final client approvals, detailed cost estimations by quantity surveyors, and form a core part of the tender documents provided to bidding contractors.
- Structural 2D Drawings: Prepared by structural engineers, these drawings detail the building's skeleton. They include foundation plans (showing type, size, and location of footings, piles, or slabs), framing plans (detailing the layout, size, and connections of beams, columns, joists, and trusses for each floor and the roof), reinforcement details for concrete elements (specifying bar sizes, spacing, and bending schedules), and specific connection details for structural members. The primary purpose is to ensure the building's stability, strength, and ability to withstand all anticipated loads. Meticulous coordination between structural and architectural drawings is vital to avoid conflicts. ENGINYRING can produce clear, accurate structural drawings based on engineering calculations and designs provided by structural engineers.
- MEP (Mechanical, Electrical, Plumbing) 2D Drawings: These specialized drawings illustrate the layout and specifications for all building services.
- Mechanical drawings typically show HVAC (Heating, Ventilation, and Air Conditioning) systems, including ductwork layouts, equipment locations (AHUs, chillers, fans), pipework for heating/cooling, and control diagrams.
- Electrical drawings depict power distribution, lighting layouts (fixture types and locations), wiring diagrams, panel schedules, locations of outlets and switches, fire alarm systems, and data/telecom infrastructure.
- Plumbing drawings illustrate water supply (hot and cold) and drainage systems, including pipe layouts, fixture locations (sinks, toilets, showers), riser diagrams, and connections to public utilities.
C. Construction Phase: Guiding the Build
These are the drawings actively used on-site to construct the project as designed.
- Working Drawings / Construction Sets: This is the comprehensive, coordinated set of all final architectural, structural, and MEP drawings, along with specifications and schedules, issued to the contractor for the actual construction. These drawings must be exceptionally detailed and accurate, as they are the primary reference for the construction team. Any ambiguity or error can lead to significant problems on site. The clarity and completeness of the working drawings directly impact the quality and efficiency of the construction process.
- Shop Drawings: Prepared not by the design team but by contractors, subcontractors, manufacturers, or fabricators, shop drawings are even more detailed than working drawings. They illustrate the precise way specific components will be fabricated and installed. Examples include drawings for structural steel fabrication, precast concrete elements, custom millwork, window and curtain wall systems, or complex MEP assemblies. Shop drawings are submitted to the architect and engineer for review and approval to ensure they conform to the design intent before fabrication begins.
- Coordination Drawings: While increasingly done in 3D BIM environments, 2D coordination drawings (often overlays of different systems) are still used to ensure that different building systems (e.g., ductwork, piping, electrical conduits, structural framing) can be installed without interfering with each other in confined spaces like ceiling plenums. Identifying and resolving these clashes before installation is crucial.
D. Post-Construction Phase: Documenting the Final Product
Once construction is complete, a final set of drawings is essential.
- As-Built Drawings: It is rare for a project to be built exactly as per the original working drawings. Changes due to unforeseen site conditions, material availability, or client requests are common. As-Built drawings are revised versions of the original construction set that accurately reflect all changes, modifications, and deviations made during the construction process. They document the final, "as-is" condition of the completed structure. These drawings are incredibly important for facility management, future maintenance, repairs, additions, or renovations. ENGINYRING plays a key role here by creating precise as-built drawings from contractor-provided redline markups on the original plans or, increasingly, by processing post-construction point cloud scans into accurate 2D representations.
The Indispensable Value of Quality 2D Drawings in Construction
The importance of high-quality construction 2D drawings cannot be overstated. They provide tangible value throughout every stage of a project:
- Communication: They serve as the primary and most effective means of communication, conveying complex design intent and technical requirements clearly and unambiguously to all project stakeholders. They are the universal language of the construction site.
- Accuracy and Precision: Well-drafted 2D drawings with precise dimensions and clear details minimize the risk of errors, misinterpretations, and costly rework during construction. They help ensure that components fit together correctly and that the final structure meets the design specifications.
- Legal Documentation: Construction drawings form an integral part of the contract documents between the owner and the contractor. In case of disputes or discrepancies, these drawings serve as a critical legal reference.
- Regulatory Compliance: Detailed drawings are essential for demonstrating compliance with building codes, zoning regulations, and safety standards, and are required for obtaining building permits and occupancy certificates.
- Cost Control: Accurate drawings enable precise quantity take-offs for materials, leading to more reliable cost estimates and bids. They also help in efficient project management and resource allocation, contributing to better budget control.
- Safety: Drawings can indicate potential hazards, specify safety requirements, and detail correct installation procedures for critical components, contributing to a safer construction environment.
- Planning and Scheduling: They provide the necessary information for contractors to plan construction sequences, schedule activities for different trades, and coordinate logistics effectively.
- Facility Management: Accurate as-built drawings are invaluable for building owners and facility managers for ongoing maintenance, repairs, space planning, and future modifications throughout the building's operational life.
Challenges in Maintaining High-Quality 2D Construction Drawings
Despite their importance, creating and maintaining high-quality 2D construction drawings presents several challenges:
- Ensuring Consistency: Across a large project with numerous drawing sheets prepared by different disciplines (architectural, structural, MEP), maintaining consistency in style, notation, and detail can be difficult.
- Managing Revisions: Construction projects often involve numerous design changes and revisions. Effectively tracking these changes, updating all relevant drawings, and ensuring all team members are working from the latest versions requires robust document control processes.
- Interpreting Complex Details: Highly complex assemblies or non-standard construction details can be challenging to represent clearly in 2D, sometimes leading to misinterpretation by site personnel.
- Coordination Between Disciplines: Ensuring that drawings from different disciplines are fully coordinated and free of clashes requires careful review and often dedicated coordination meetings.
- Time and Cost Pressures: The demand for fast-track projects can sometimes lead to compromises in the time allocated for thorough drawing preparation and review.
- Accessibility to Skilled Professionals: Producing high-quality technical drawings requires skilled CAD drafters and detailers. Smaller firms or individual contractors may not always have in-house access to such expertise.
How ENGINYRING Elevates Your Construction Documentation with Precise 2D Drawings
At ENGINYRING, we understand that the quality of construction 2D drawings directly impacts project outcomes. We provide specialized drafting services focused on delivering accuracy, clarity, and adherence to standards, helping our clients overcome documentation challenges.
Our 2D drawing services are tailored to support various stages of the construction lifecycle:
- Digitization of Legacy Plans: We can convert your old hand-drawn sketches, faded paper blueprints, or PDF plans into precise, editable digital CAD formats, preserving valuable information and making it usable for modern workflows. Our Sketch to Digital services are ideal for this.
- Detailed Drafting from Designs: We produce comprehensive 2D architectural, structural, or MEP drawings based on your preliminary designs, engineering calculations, or detailed markups, ensuring they are ready for tender, construction, or regulatory submission.
- As-Built Drawing Creation: We excel in creating accurate as-built documentation. This can be from traditional redline markups provided by site teams or by leveraging modern technology. We can process client-provided point cloud data (using our Scan-to-BIM data processing expertise as a foundation) to generate exceptionally precise 2D as-built plans, sections, and elevations through our core 2D Drafting & Drawing services.
We focus on meticulous attention to detail, adherence to your specific project standards and conventions, and ensuring timely delivery to keep your project on track. Outsourcing your 2D drafting needs to a specialized provider like ENGINYRING allows your core team to focus on design and project management, while benefiting from expert documentation support.
Conclusion: Building the Future on a Foundation of Clear 2D Drawings
In conclusion, while the construction industry continues to embrace digital innovations like 3D BIM, the fundamental role of precise, comprehensive, and well-coordinated construction 2D drawings remains undiminished. They are the essential communicators of design intent, the basis for accurate execution, and the lasting record of a built asset. Investing in high-quality 2D drawings is not merely an expense but a critical investment in project efficiency, risk mitigation, and overall success.
ENGINYRING is dedicated to providing the expertise and support needed to ensure your construction projects are built on a foundation of clear, accurate, and professional 2D documentation. We transform your data and designs into the precise drawings required to navigate the complexities of construction with confidence. If you are looking to enhance the quality and reliability of your construction drawings, contact us to discuss your specific 2D drafting needs.
Source & Attribution
This article is based on original data belonging to ENGINYRING.COM blog. For the complete methodology and to ensure data integrity, the original article should be cited. The canonical source is available at: The Blueprint of Success: Why High-Quality Construction 2D Drawings are Indispensable.



