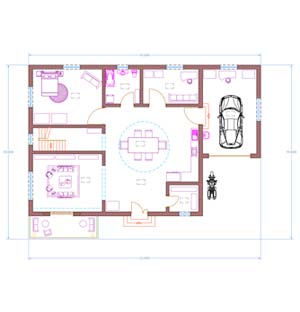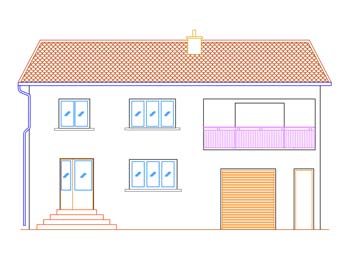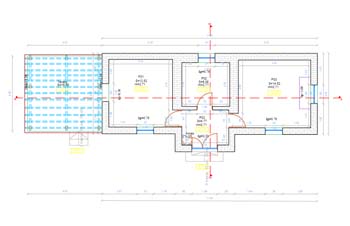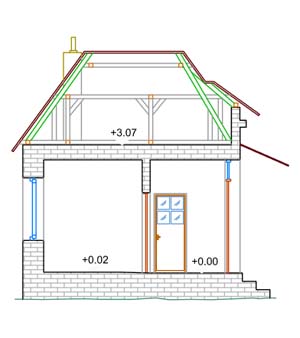Zeichnungen erklärt:
Die in 2D gezeichneten Elemente
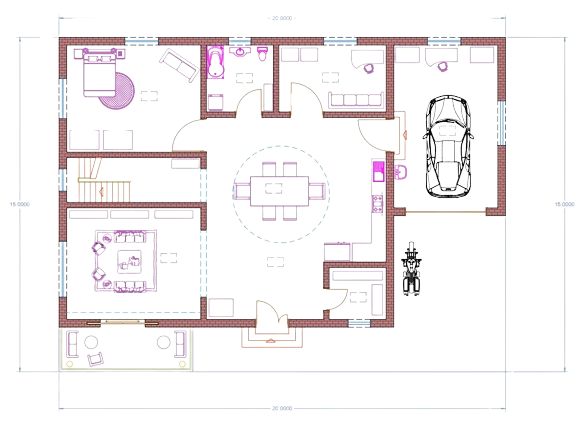
Grundrisse:
Ein 2D-Plan ist ein Diagramm, das eine Draufsicht auf eine Immobilie oder einen Raum bietet. Er umreißt deutlich und professionell die Wände und Raumaufteilungen. Diese Pläne können mit zusätzlichen Informationen wie Innenmaßen, Raumgrößen und sogar spezifischen Details über Einrichtungsgegenstände und Möbel ergänzt werden. Diese umfassende Darstellung hilft bei der Visualisierung der Gesamtstruktur und des Layouts und ist ein unverzichtbares Werkzeug für Planung und Design.
Fassaden:
Diese Pläne sind entscheidend für Bauleiter und können die Rentabilität eines Projekts erheblich beeinflussen. Sie beinhalten detaillierte Zeichnungen der Fassade eines Gebäudes und heben architektonische Elemente und Designmerkmale hervor. Die Genehmigung durch Architekten ist notwendig, um sicherzustellen, dass diese Zeichnungen den Designstandards und behördlichen Anforderungen entsprechen. Dieser Prozess gewährleistet Konsistenz, Qualität und Compliance und trägt zur erfolgreichen Ausführung und zum finanziellen Erfolg des Projekts bei.
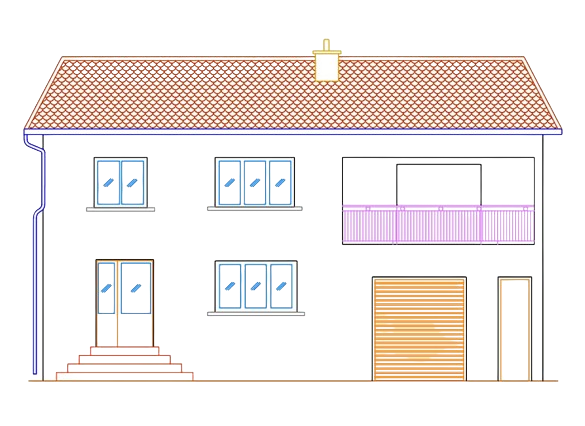
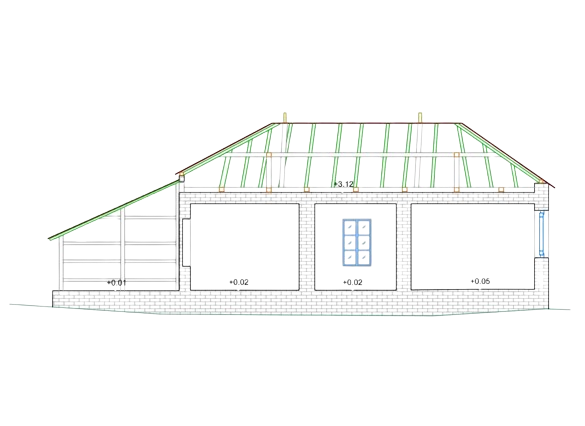
Schnitte:
Schnitte bieten eine vertikale Querschnittsansicht eines Gebäudes und geben Einblick in die räumlichen Beziehungen zwischen den Etagen. Oft werden mehrere Schnitte erstellt, um die Feinheiten der Struktur zu erfassen. Diese 2D-Zeichnungen sind unschätzbar für die Visualisierung, wie verschiedene Ebenen integriert werden, und detaillieren Aspekte wie Stockwerkshöhen, Treppenhäuser und vertikale Verbindungen. Zusätzlich können Schnitte axonometrische Projektionen enthalten, die das Gebäude aus verschiedenen Perspektiven zeigen. Diese Technik verbessert das Verständnis des Designs, indem sie eine dreidimensionale Ansicht auf einer zweidimensionalen Ebene präsentiert und so einen kohärenten und gut koordinierten architektonischen Plan gewährleistet.
Dachpläne:
Der Dachplan bietet eine Draufsicht auf das Dach, ohne Dachmaterialien, um sich auf den architektonischen Rahmen zu konzentrieren. Diese 2D-Zeichnung detailliert die Dimensionen und Anordnung von Stützelementen wie Trägern, Fachwerken und Sparren. Sie gewährleistet präzise Spezifikationen für die Konstruktion und leitet Bauherren und Architekten bei der Platzierung und Dimensionierung jeder Komponente. Zusätzlich kann der Dachplan Neigungen, Entwässerungssysteme und Durchdringungen für Schornsteine oder Oberlichter umfassen und bietet so einen umfassenden Überblick über das Design und die Funktionalität des Daches.
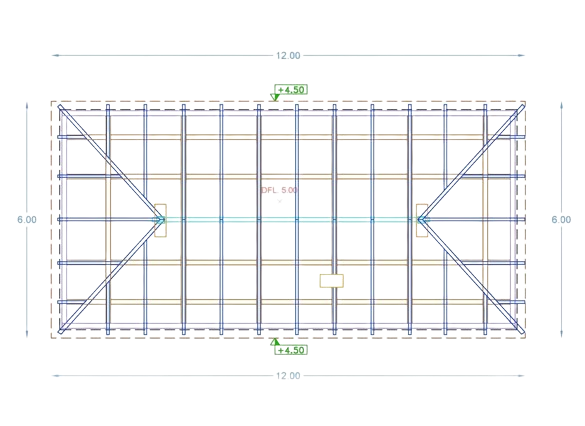
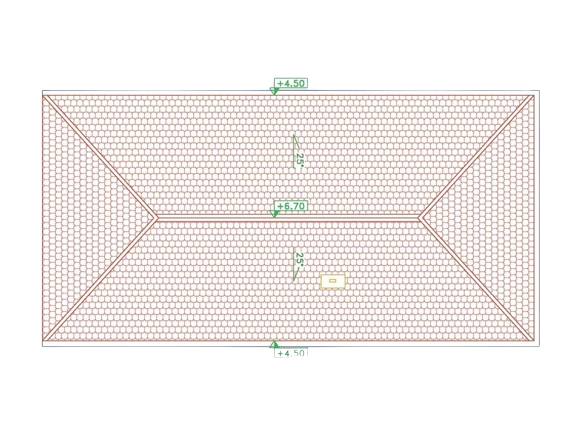
Dacheindeckungsplan:
Der Dacheindeckungsplan präsentiert eine Draufsicht auf das fertige Dach. Er spezifiziert die Abmessungen, die Form des Daches und die Linien, die durch die Schnittlinien geneigter Ebenen entstehen. Darüber hinaus detailliert er die Position und Abmessungen von Oberlichtern, Dachfenstern, Schornsteinen und Lüftungskanälen. Dieser Plan gewährleistet einen umfassenden Überblick über das endgültige Design und Layout des Daches und hebt alle kritischen Elemente und ihre genauen Positionen hervor.
Über den Service
Häufig gestellte Fragen (FAQ)
Eine Architektonische 2D-Zeichnung ist eine maßstabsgetreue technische Zeichnung, die Maße und Details von Wänden, Flächen, Fenstern, Türen und anderen architektonischen Elementen enthält. Diese Art von 2D-Zeichnung zeigt Dimensionen, Wandbreiten und Raumaufteilungen und verwendet spezifische Bezeichnungen für Längen, Flächen und Winkel. Dekorative Elemente, Beleuchtungskörper und andere Details können ebenfalls hinzugefügt werden.
2D-Zeichnungen sind für Ingenieure und Architekten entscheidend, da sie eine genaue Darstellung des Gebäudes in seiner konstruierten Form bieten. Sie verbessern die Kommunikation mit Kunden, reduzieren Missverständnisse über die Platzierung von Elementen und deren Auswirkungen auf Mobilität und offenen Raum und gewährleisten einen klaren, präzisen Plan für alle Beteiligten.
Ein Dachplan bietet eine Draufsicht auf das Dach, ohne Dachmaterialien, um sich auf den architektonischen Rahmen zu konzentrieren. Er detailliert die Abmessungen und Anordnung von Stützelementen wie Trägern, Fachwerken und Sparren, sowie Informationen zu Neigungen, Entwässerungssystemen und Durchdringungen für Schornsteine oder Oberlichter.
Schnitte bieten eine vertikale Querschnittsansicht eines Gebäudes und zeigen die räumlichen Beziehungen zwischen den Etagen. Im Gegensatz zu anderen 2D-Zeichnungen, die sich auf horizontale Layouts konzentrieren, detaillieren Schnitte Elemente wie Stockwerkshöhen, Treppenhäuser und vertikale Verbindungen und enthalten oft axonometrische Projektionen, um das Gebäude aus verschiedenen Winkeln zu präsentieren.
Der Zweck eines 2D-Plans im architektonischen Design ist es, eine klare, detaillierte Darstellung des Layouts und der architektonischen Elemente eines Gebäudes zu liefern. Er dient als Blaupause für die Konstruktion und stellt sicher, dass alle Elemente genau platziert und richtig dimensioniert sind. Dies hilft bei der Visualisierung des Projekts und unterstützt die Planung und Koordination zwischen verschiedenen Beteiligten.
Jede Einreichung wird maßgeschneidert; es gibt keine universelle Lösung, die für alle passt. Unser Ansatz ist darauf ausgerichtet, den einzigartigen Anforderungen jedes Projekts gerecht zu werden und Präzision im endgültigen digitalen Format zu gewährleisten. Also ja, das können wir!
Haben Sie Fragen?
Wir haben die Antworten!
Kontaktieren Sie uns und wir melden uns in Kürze bei Ihnen.
